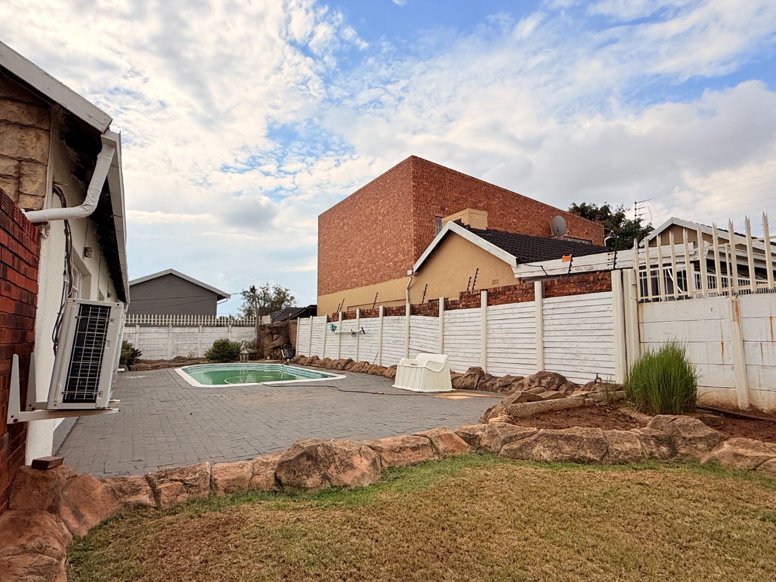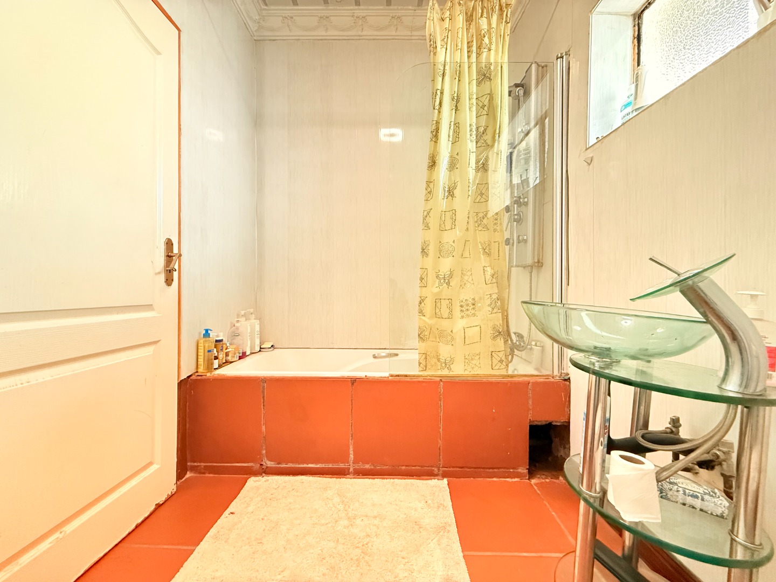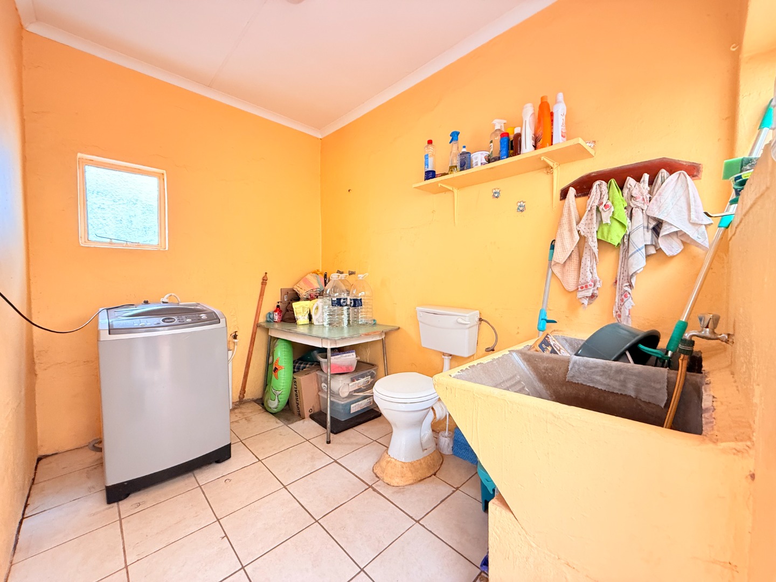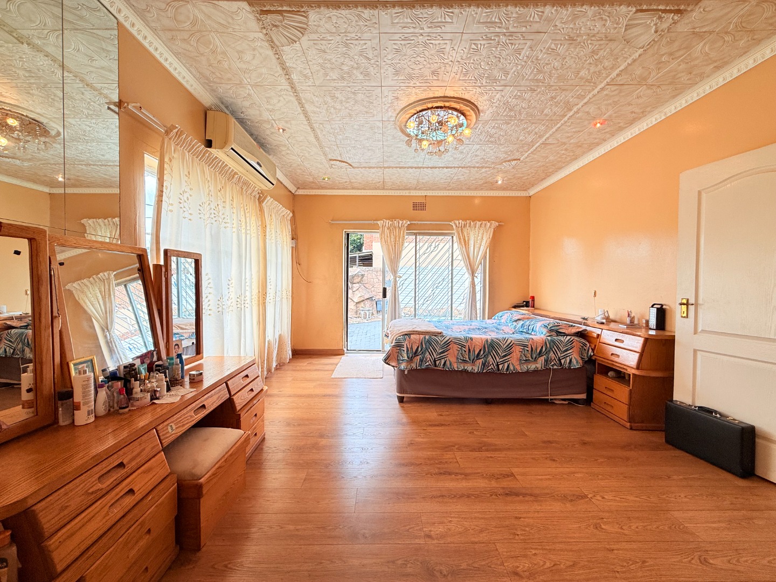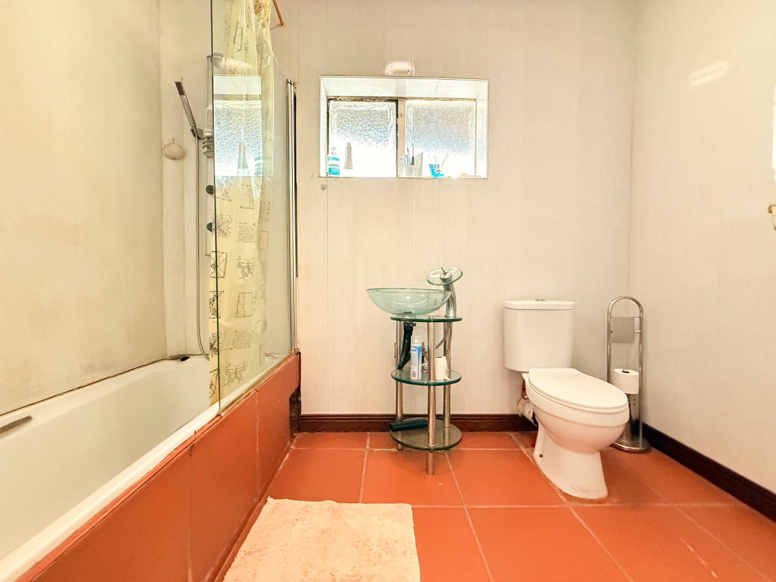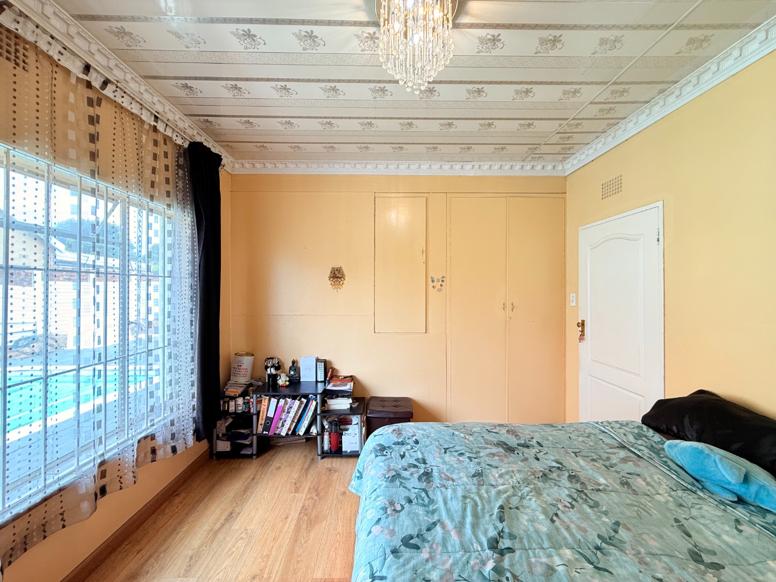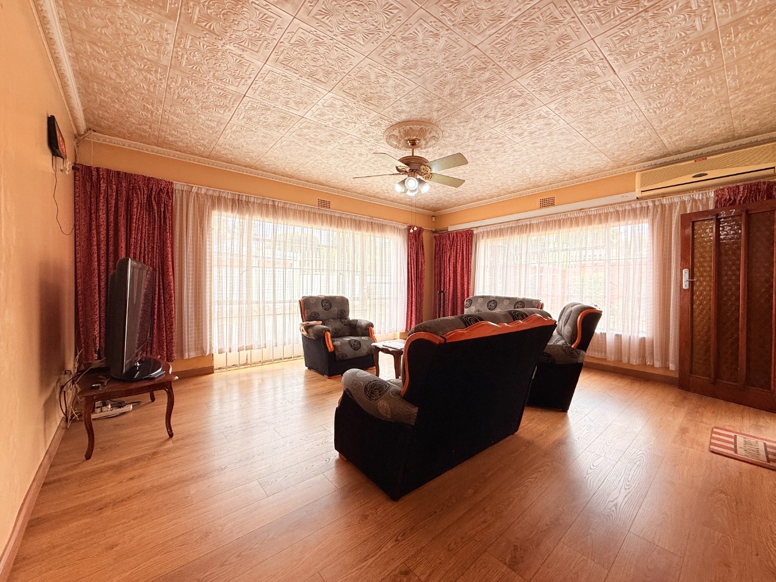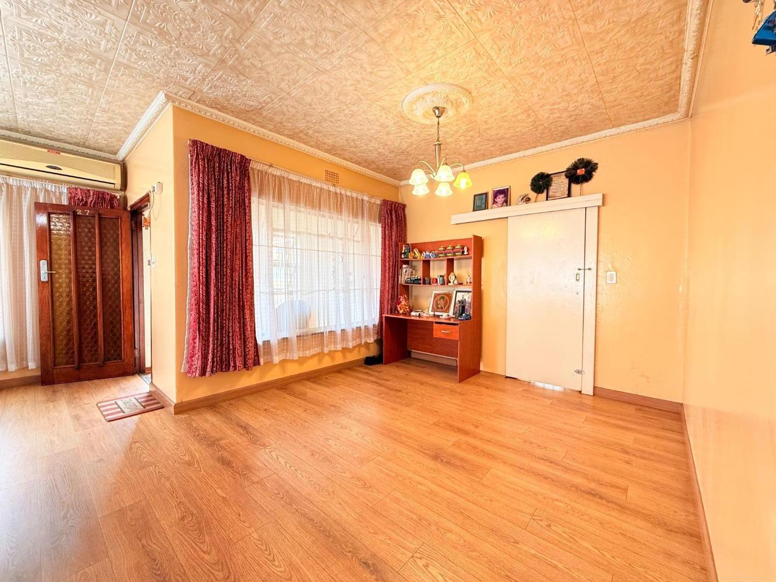- 3
- 2
- 4
- 800 m2
Monthly Costs
Monthly Bond Repayment ZAR .
Calculated over years at % with no deposit. Change Assumptions
Affordability Calculator | Bond Costs Calculator | Bond Repayment Calculator | Apply for a Bond- Bond Calculator
- Affordability Calculator
- Bond Costs Calculator
- Bond Repayment Calculator
- Apply for a Bond
Bond Calculator
Affordability Calculator
Bond Costs Calculator
Bond Repayment Calculator
Contact Us

Disclaimer: The estimates contained on this webpage are provided for general information purposes and should be used as a guide only. While every effort is made to ensure the accuracy of the calculator, RE/MAX of Southern Africa cannot be held liable for any loss or damage arising directly or indirectly from the use of this calculator, including any incorrect information generated by this calculator, and/or arising pursuant to your reliance on such information.
Property description
Why Buy This Home?
•Spacious & Secure – High perimeter walls and an electric fence ensure privacy and safety.
• Entertainment Ready – Beautiful pool area with grey paved surrounds and a lush green lawn wrapping around the home.
• Ample Parking – Automated double garage, a 2-car shade port, and a paved driveway with an access gate.
•Modern Kitchen – Stylish wooden grain cupboards, a moveable island, granite & wooden Formica countertops, and dual stoves (electric & gas).
•Comfortable Living Spaces – Open-plan lounge and dining with large windows, luxury ceiling tiles, and laminated flooring.
•Helper’s Accommodation – Private quarters with a neat en-suite (toilet, basin, shower) and direct access to the courtyard.
•Bright & Airy Bedrooms – Three well-sized bedrooms with built-in cupboards, including a main bedroom with sliding doors leading to the pool.
• Neat Bathrooms – Main en-suite and a shared ¾ bathroom with a bath, glass basin, and ceiling extractor fan.
• Foyer Entrance – Elegant glass doors welcome you into the home, setting a bright and inviting tone.
Your Dream Home Awaits – A Tour Through the Property:
Step through the foyer entrance, framed by glass doors that flood the space with natural light, creating a warm and inviting atmosphere. The open-plan lounge and dining area is bathed in sunlight from multiple large windows, enhancing the modern design with luxury ceiling tiles, elegant cornices, and laminated flooring. A built-in air conditioner ensures year-round comfort. The kitchen is a chef’s delight, featuring a mix of granite and calming wooden Formica countertops, wooden grain cupboards, and a moveable island with a built-in gas plate and electric stove. The aluminum-framed window and kitchen door bring in brightness, while the small undercover courtyard connects seamlessly to the helper’s domain, which includes a private en-suite bathroom. The three well-sized bedrooms all have built-in cupboards, ensuring ample storage. The main bedroom is particularly special, boasting sliding doors with a trellidor gate leading to the pool area, filling the room with fresh air and natural light. The en-suite bathroom is neat and functional, while the common ¾ bathroom features a bath, glass basin, and an extractor fan. Outdoor living is a highlight, with a sparkling pool area surrounded by grey paving, complemented by a lush green lawn that wraps around the property. High surrounding walls offer excellent privacy, while an electric fence in the front section enhances security.Practicality meets convenience with ample parking, including an automated double garage, a 2-car shade port, and a paved entrance driveway.
This home is a perfect blend of comfort, style, and functionality—ready to welcome its new owners!
Contact us today for an exclusive viewing!
Property Details
- 3 Bedrooms
- 2 Bathrooms
- 4 Garages
- 1 Ensuite
- 1 Lounges
- 1 Dining Area
Property Features
- Pool
- Staff Quarters
- Laundry
- Storage
- Aircon
- Pets Allowed
- Fence
- Access Gate
- Alarm
- Kitchen
- Entrance Hall
- Irrigation System
- Paving
- Garden
| Bedrooms | 3 |
| Bathrooms | 2 |
| Garages | 4 |
| Erf Size | 800 m2 |
Contact the Agent

Faizaan Rangraze
Candidate Property Practitioner


