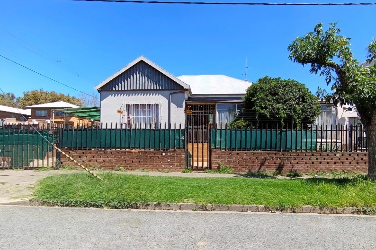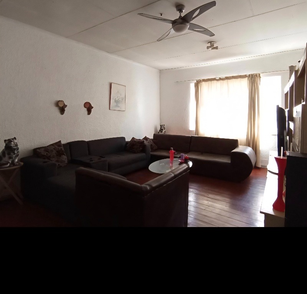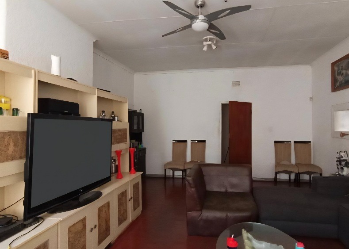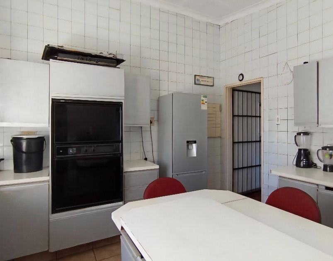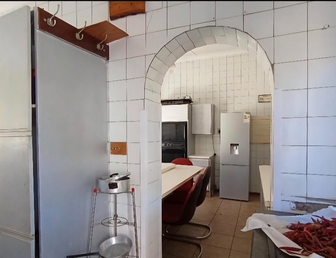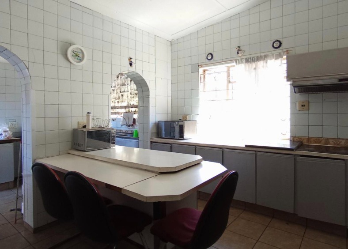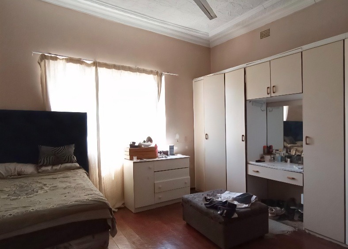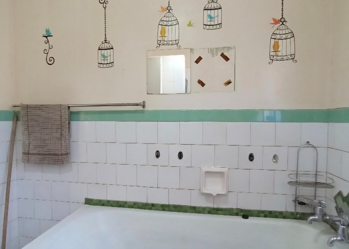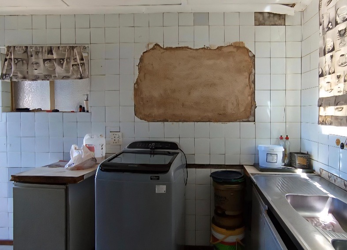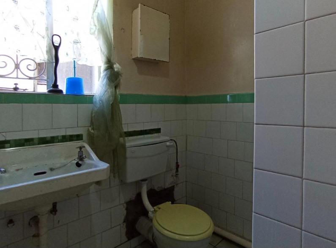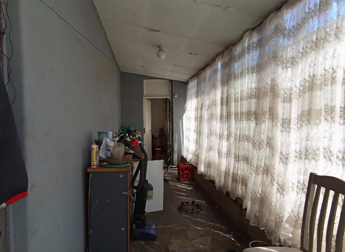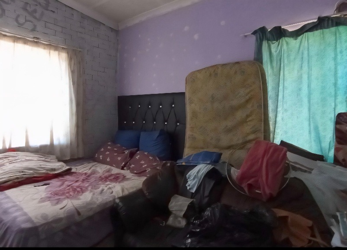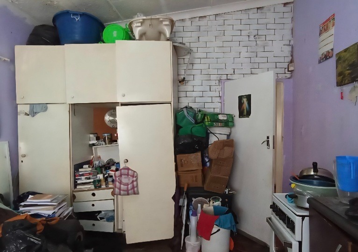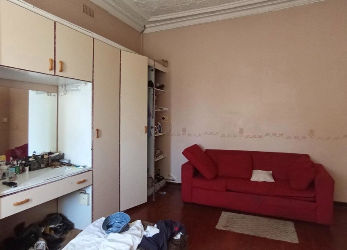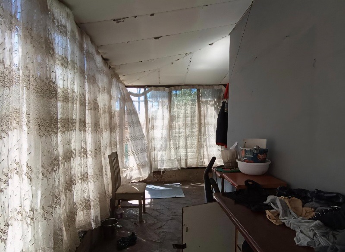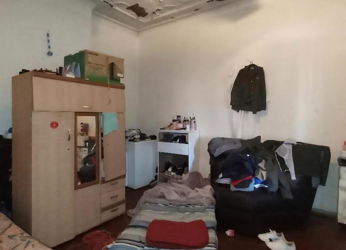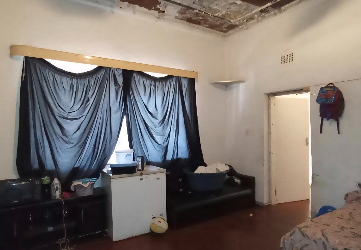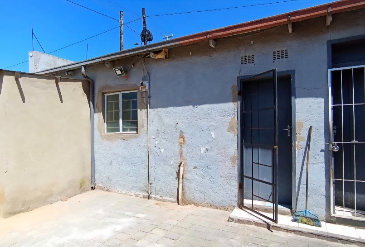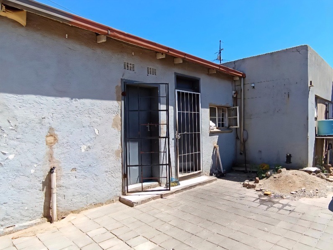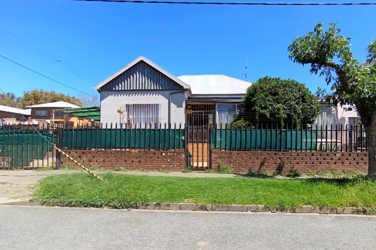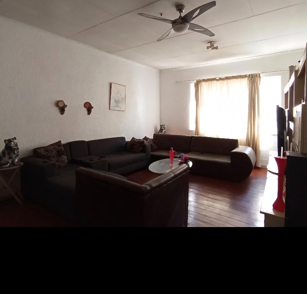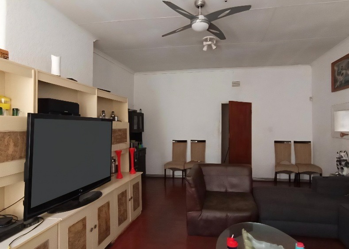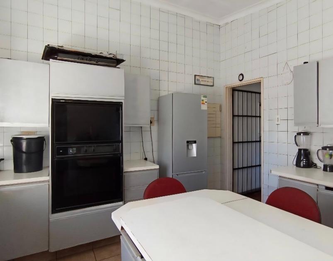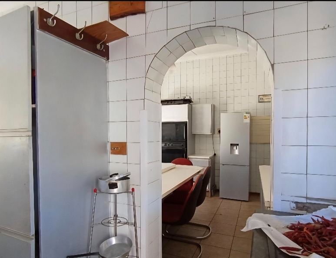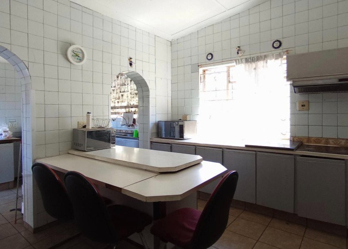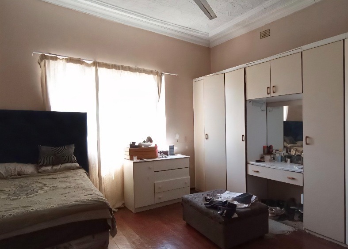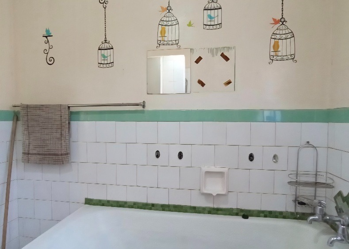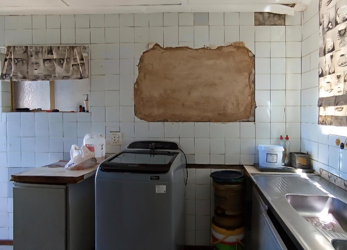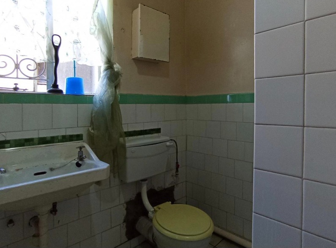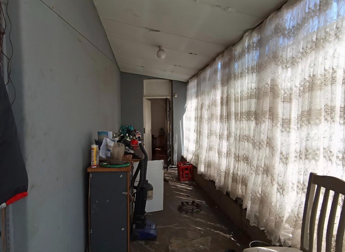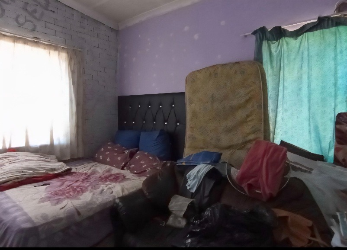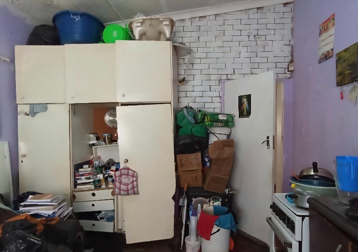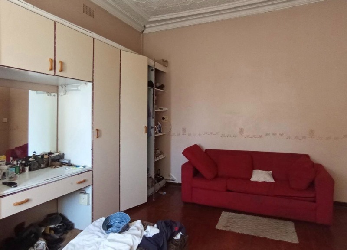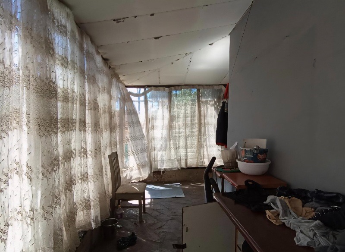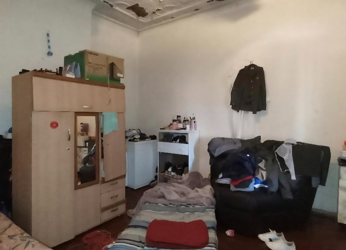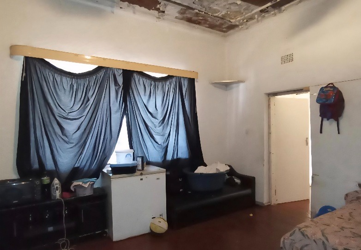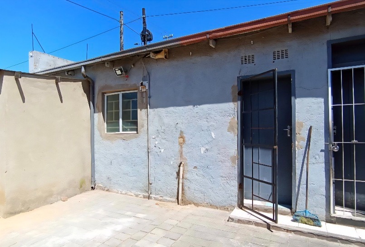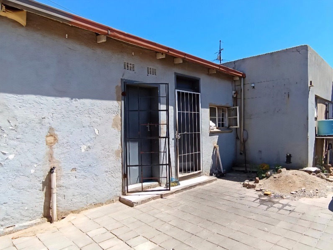- 4
- 2
- 1
- 559 m2
- 559 m2
Monthly Costs
Monthly Bond Repayment ZAR .
Calculated over years at % with no deposit. Change Assumptions
Affordability Calculator | Bond Costs Calculator | Bond Repayment Calculator | Apply for a Bond- Bond Calculator
- Affordability Calculator
- Bond Costs Calculator
- Bond Repayment Calculator
- Apply for a Bond
Bond Calculator
Affordability Calculator
Bond Costs Calculator
Bond Repayment Calculator
Contact Us

Disclaimer: The estimates contained on this webpage are provided for general information purposes and should be used as a guide only. While every effort is made to ensure the accuracy of the calculator, RE/MAX of Southern Africa cannot be held liable for any loss or damage arising directly or indirectly from the use of this calculator, including any incorrect information generated by this calculator, and/or arising pursuant to your reliance on such information.
Property description
Welcome to this delightful 4-bedroom, 2-bathroom family home, perfectly positioned in the cosmopolitan suburb of Upper Rosettenville. Designed for comfort and convenience, it boasts a well-fitted kitchen, dining room, and a large extended lounge that’s perfect for both family living and entertaining.
Outdoors, enjoy a generous garden ideal for children, pets, or future extensions, complemented by a secure lock-up garage and plenty of extra parking space for visitors. The property also offers exciting extra room potential—perfect for generating rental income or accommodating extended family.
Centrally located on a major taxi route for effortless transport into Johannesburg city centre, and within easy reach of schools, shops, and everyday amenities, this home offers lifestyle, convenience, and opportunity all in one.
Call Des and Terry-Lee today to arrange an exclusive viewing!
Property Details
- 4 Bedrooms
- 2 Bathrooms
- 1 Garages
- 1 Lounges
- 1 Dining Area
Property Features
- Storage
- Wheelchair Friendly
- Pets Allowed
- Fence
- Kitchen
- Entrance Hall
- Paving
- Garden
- Family TV Room
| Bedrooms | 4 |
| Bathrooms | 2 |
| Garages | 1 |
| Floor Area | 559 m2 |
| Erf Size | 559 m2 |
