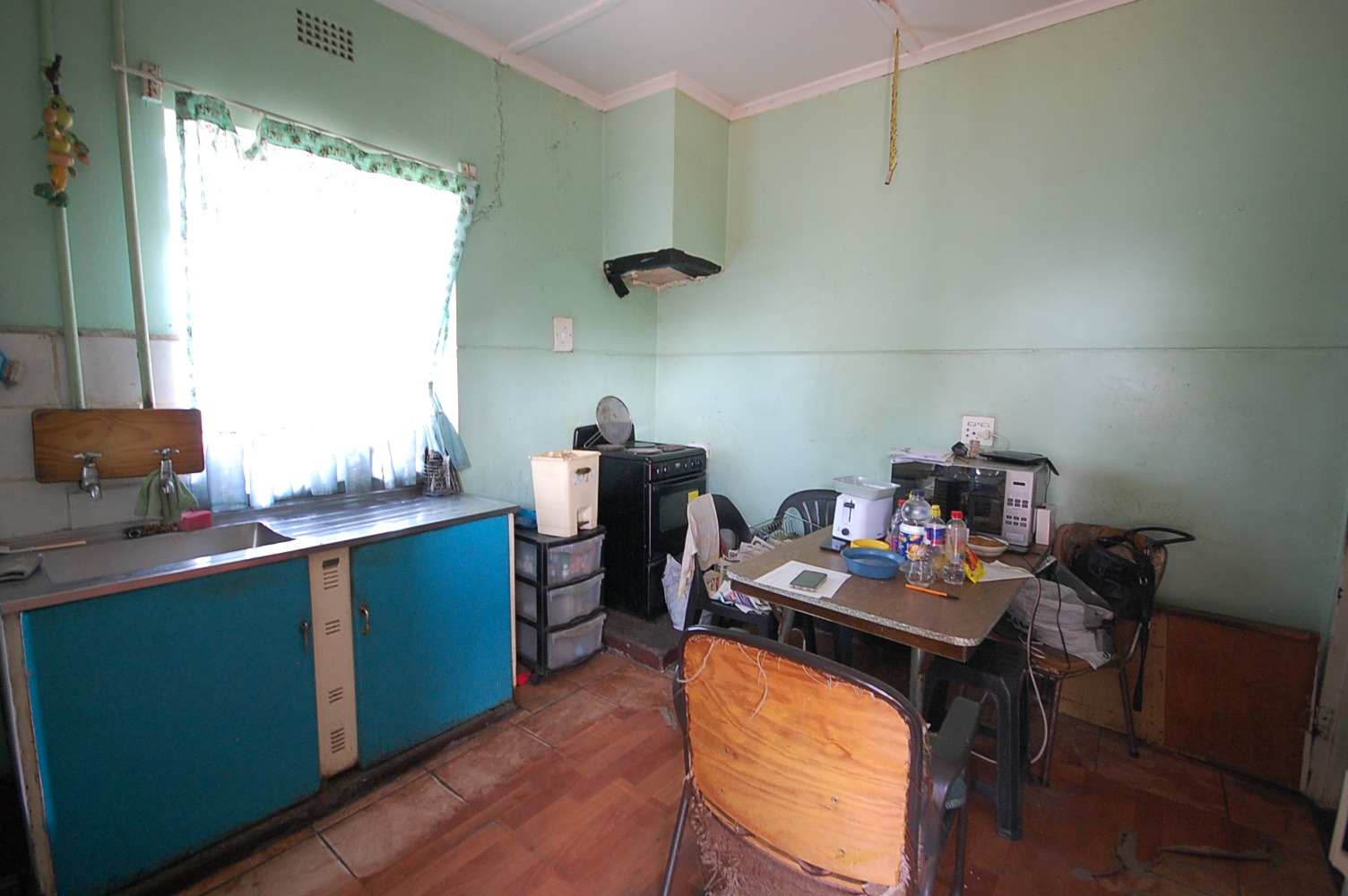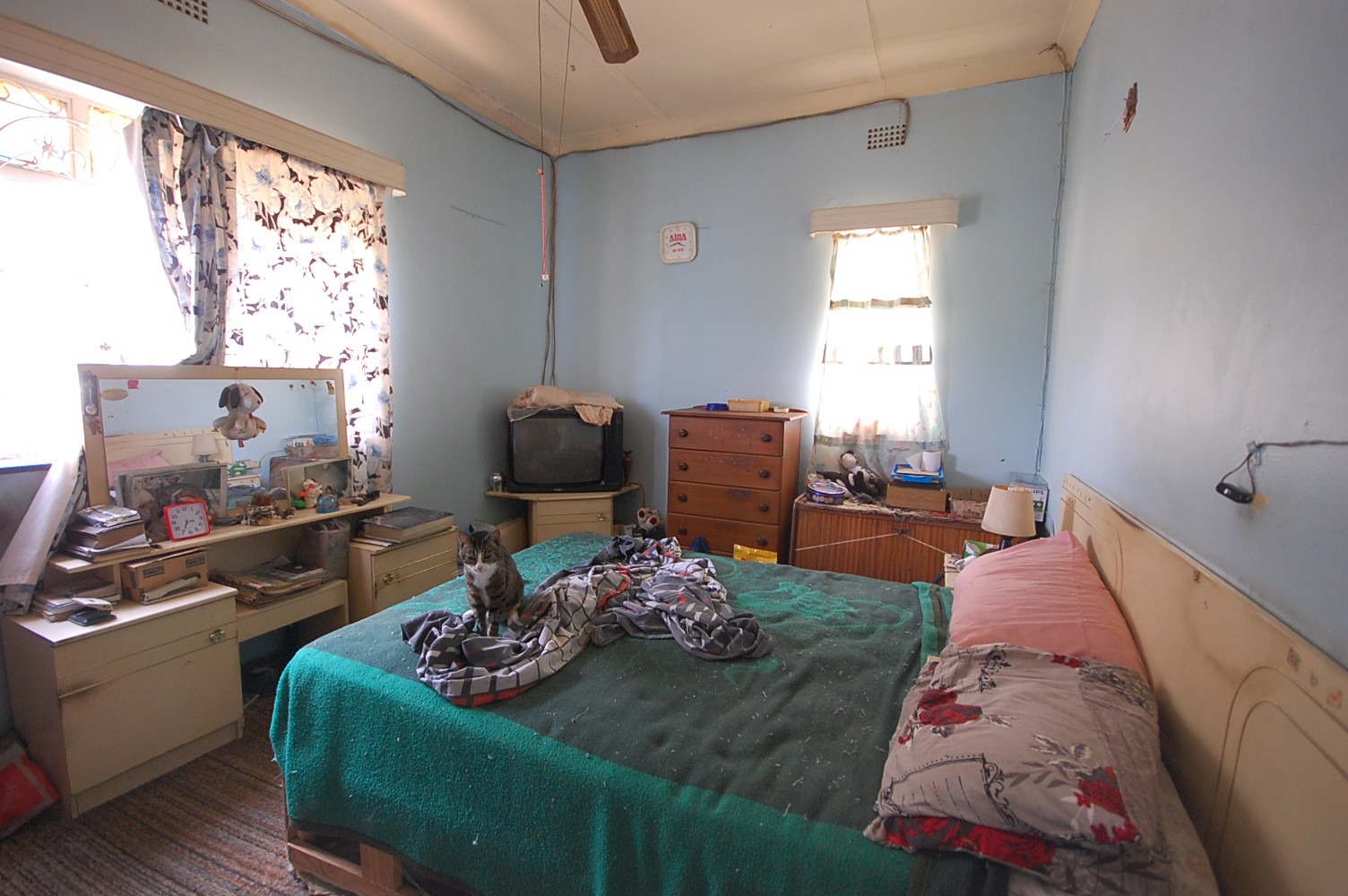- 3
- 1
- 1
- 496 m2
- 496 m2
Monthly Costs
Monthly Bond Repayment ZAR .
Calculated over years at % with no deposit. Change Assumptions
Affordability Calculator | Bond Costs Calculator | Bond Repayment Calculator | Apply for a Bond- Bond Calculator
- Affordability Calculator
- Bond Costs Calculator
- Bond Repayment Calculator
- Apply for a Bond
Bond Calculator
Affordability Calculator
Bond Costs Calculator
Bond Repayment Calculator
Contact Us

Disclaimer: The estimates contained on this webpage are provided for general information purposes and should be used as a guide only. While every effort is made to ensure the accuracy of the calculator, RE/MAX of Southern Africa cannot be held liable for any loss or damage arising directly or indirectly from the use of this calculator, including any incorrect information generated by this calculator, and/or arising pursuant to your reliance on such information.
Mun. Rates & Taxes: ZAR 602.00
Property description
Step into this delightful, low maintenance quaint home nested in a quiet, street-lined street in South Hills. With an automated front gate and secure fencing, this property offers peace of mind and privacy. The neat manicured garden welcomes you leading to a covered south-facing verandah, perfect for relaxing afternoons.
Inside, the home exudes warmth with Swiss parquet flooring throughout, a spacious formal lounge, and three generous bedrooms. The charming fully tiled kitchen, complete with separate walk-in pantry, adds to the home's character. A bathroom with a separate toilet enhances convenience.
The large paved backyard offer ample parking space, complemented by a staff room, single lock-up garage and extra visitors parking. Close to shops, schools and places of worship, this gem is ready to be yours!
Contact Des and Terry-Lee today for an exclusive viewing!
Property Details
- 3 Bedrooms
- 1 Bathrooms
- 1 Garages
- 1 Lounges
Property Features
- Staff Quarters
- Storage
- Wheelchair Friendly
- Pets Allowed
- Fence
- Access Gate
- Alarm
- Kitchen
- Pantry
- Guest Toilet
- Paving
- Garden
- Family TV Room
| Bedrooms | 3 |
| Bathrooms | 1 |
| Garages | 1 |
| Floor Area | 496 m2 |
| Erf Size | 496 m2 |






































