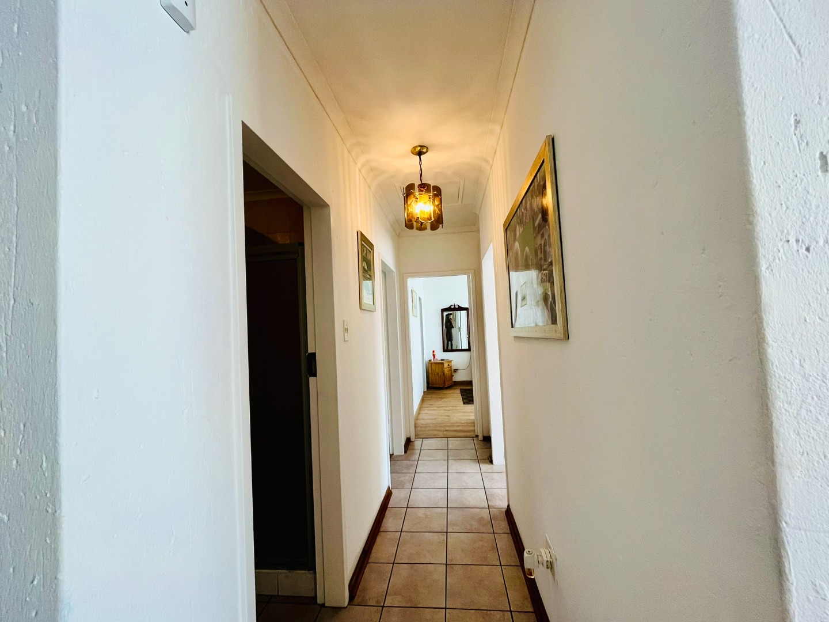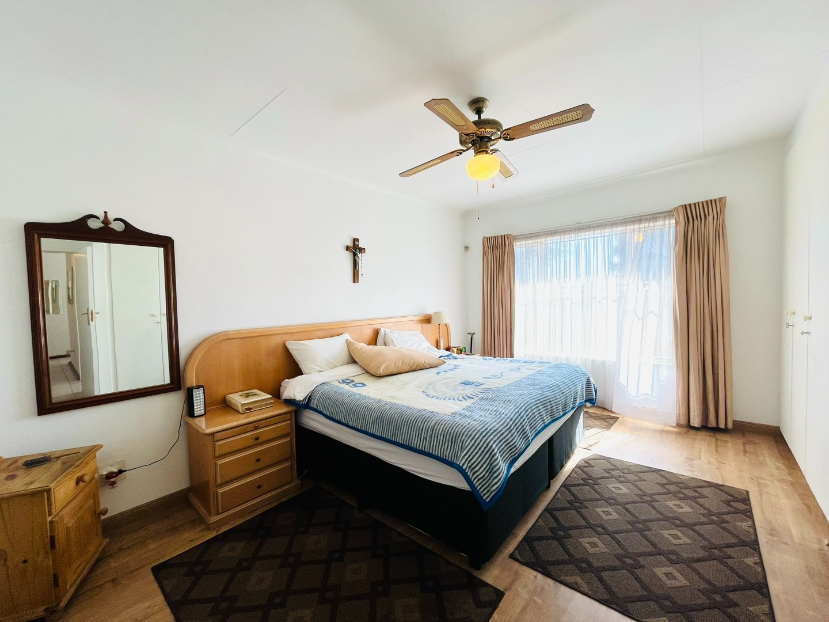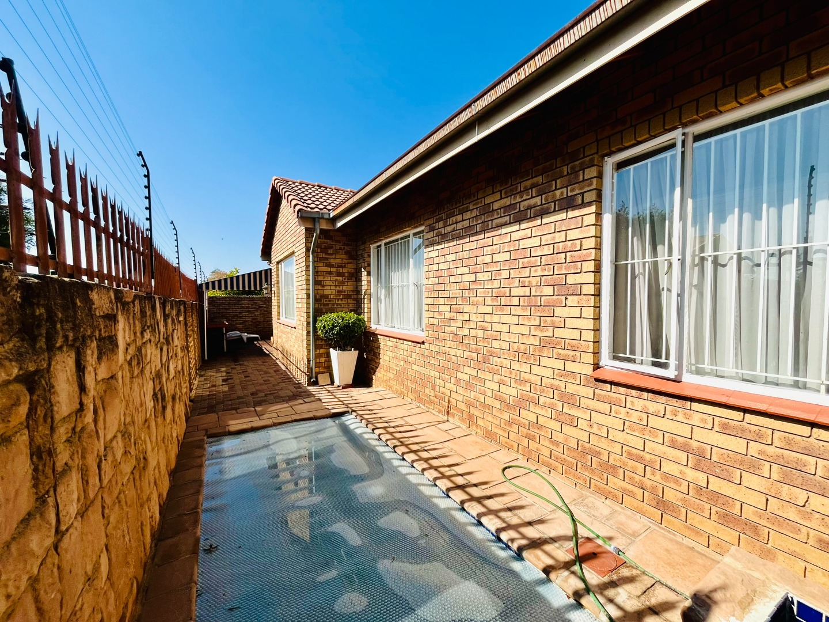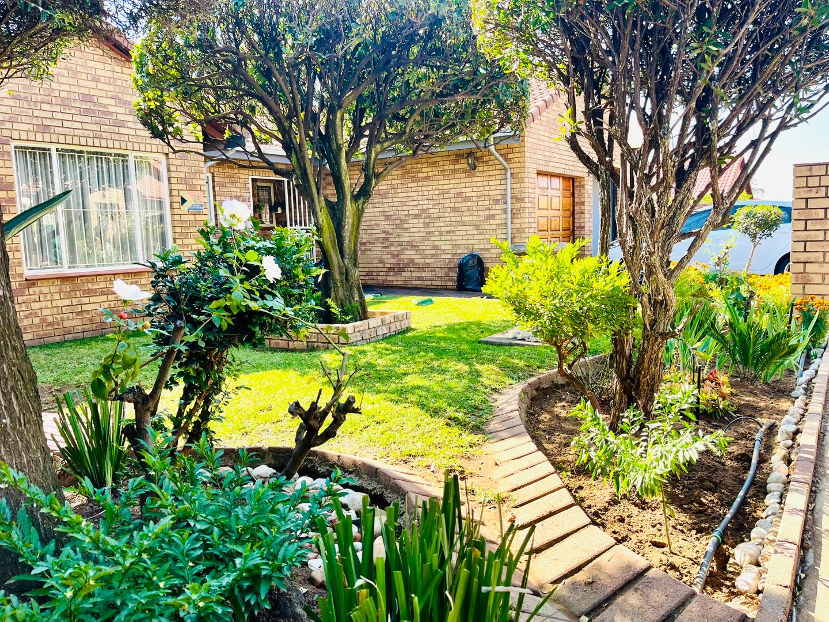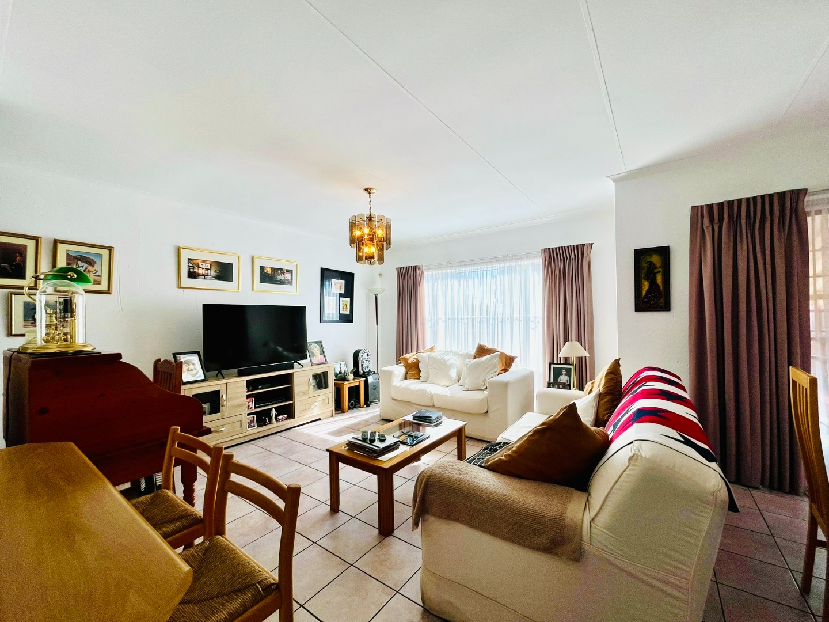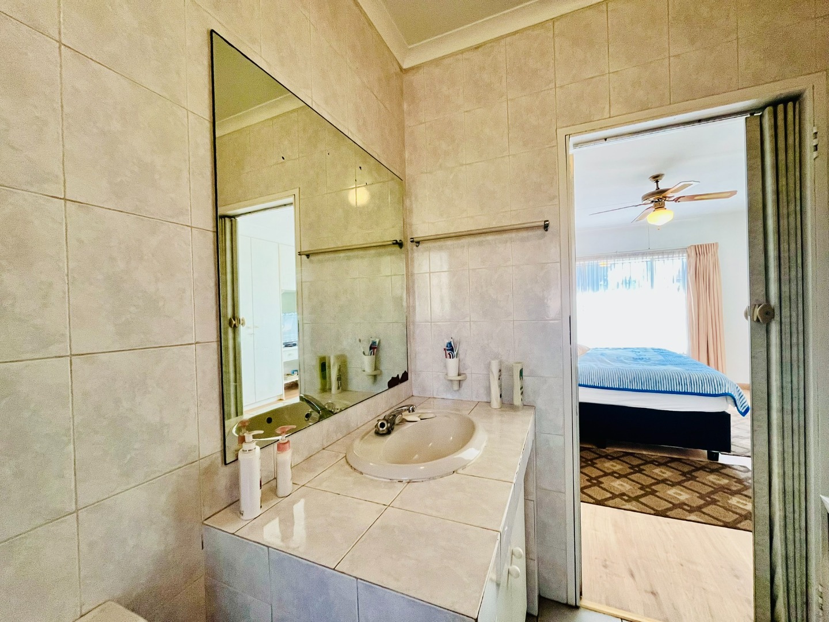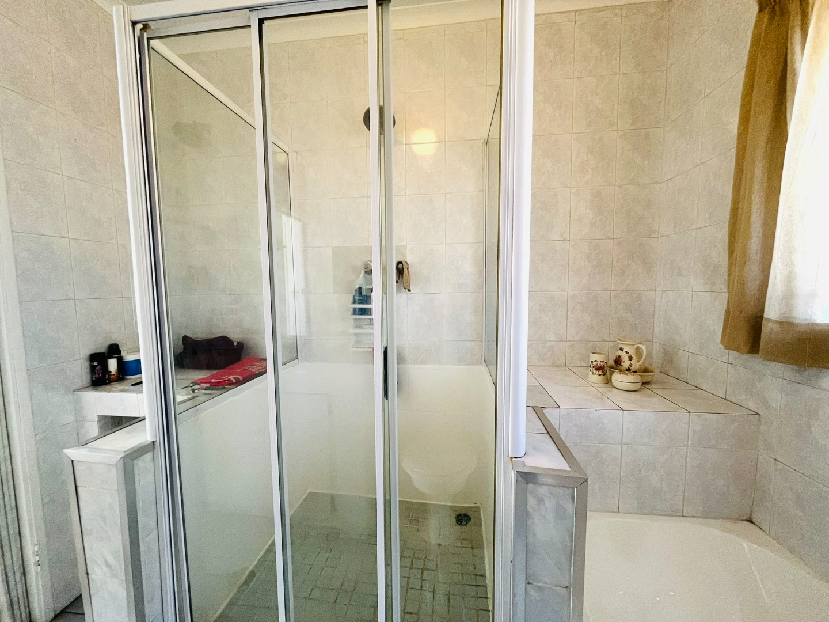- 3
- 2
- 2
- 159 m2
- 327 m2
Monthly Costs
Monthly Bond Repayment ZAR .
Calculated over years at % with no deposit. Change Assumptions
Affordability Calculator | Bond Costs Calculator | Bond Repayment Calculator | Apply for a Bond- Bond Calculator
- Affordability Calculator
- Bond Costs Calculator
- Bond Repayment Calculator
- Apply for a Bond
Bond Calculator
Affordability Calculator
Bond Costs Calculator
Bond Repayment Calculator
Contact Us

Disclaimer: The estimates contained on this webpage are provided for general information purposes and should be used as a guide only. While every effort is made to ensure the accuracy of the calculator, RE/MAX of Southern Africa cannot be held liable for any loss or damage arising directly or indirectly from the use of this calculator, including any incorrect information generated by this calculator, and/or arising pursuant to your reliance on such information.
Mun. Rates & Taxes: ZAR 834.00
Monthly Levy: ZAR 350.00
Property description
NEW PRICE! LOW LEVIES!
SELLING POINTS:
* Full-title simplex in a peaceful, pet-friendly complex ( 2 small dogs or cats ); access control and electric fence. LEVY ONLY R300!!!
* Low-maintenance aesthetically pleasing face brick units with beautifully landscaped gardens.
* North-facing living spaces with natural light filtering through the large windows creating the ideal ambiance for family routine living and entertaining.
* 3 bedrooms with brand new laminated flooring and 2 stylish full bathrooms (main en-suite).
* Double automated garage with direct access to the home.
* Own private splash pool & patio – perfect for entertaining.
* Fibre-ready, prepaid electricity.
* Ideal for a young family, professional couple, or those ready to downscale in style.
* Excellent location near top-tiered schools, shopping malls, hospitals, and key transport routes .
Set in the tranquil suburb of The Hill, this charming full-title cluster home offers a unique balance of modern convenience and warmth with a welcoming character. From the moment you step in, you’ll notice the appeal of classic face brick architecture – timeless, stylish, and wonderfully low-maintenance. Surrounded by established gardens, the home exterior invites a sense of serenity before you even step inside.
The interior is equally impressive. A North-facing open-plan lounge and dining area bathed in natural light streaming from the large windows creates an uplifting and airy atmosphere throughout the day. Whether you’re hosting guests or simply relaxing at home, this layout is ideal for a connected and effortless lifestyle.
The heart of the home is the kitchen, designed for both functionality and everyday enjoyment. It features generous cabinetry storage, a full pantry, and designated ample room for your fridge and three more appliances – keeping the area organized and clutter free for practical day- to- day meal preparation. The breakfast nook adds convenience for your morning coffee or casual meals.
All three bedrooms with new laminated flooring, are comfortably sized, with built-in cupboards for organized space, and a thoughtful layout. The main bedroom includes a private en-suite bathroom, offering a peaceful retreat after a long day, while a second full bathroom ensures convenience for family or guests.
Step outside and you’ll discover a delightful surprise – a splash pool nestled in the back, perfect for warm summer days, and an under cover patio providing the idyllic setting for weekend braais or a sundowner.
Additional highlights include a double automated garage offering shelter for your prized vehicles and extra storage space with direct access into the home; prepaid electricity, and fibre internet availability; security doors and burglars, access control entrance, complex electric fence.
This is more than a home – it’s a lifestyle choice. Whether you’re starting out, slowing down, or seeking a secure, lock-up-and-go lifestyle, this home delivers on all fronts.
Property Details
- 3 Bedrooms
- 2 Bathrooms
- 2 Garages
- 1 Ensuite
- 1 Lounges
- 1 Dining Area
Property Features
- Patio
- Pool
- Storage
- Pets Allowed
- Access Gate
- Kitchen
- Pantry
- Paving
- Garden
- Intercom
| Bedrooms | 3 |
| Bathrooms | 2 |
| Garages | 2 |
| Floor Area | 159 m2 |
| Erf Size | 327 m2 |
Contact the Agent

Zeza Corado
Full Status Property Practitioner
















