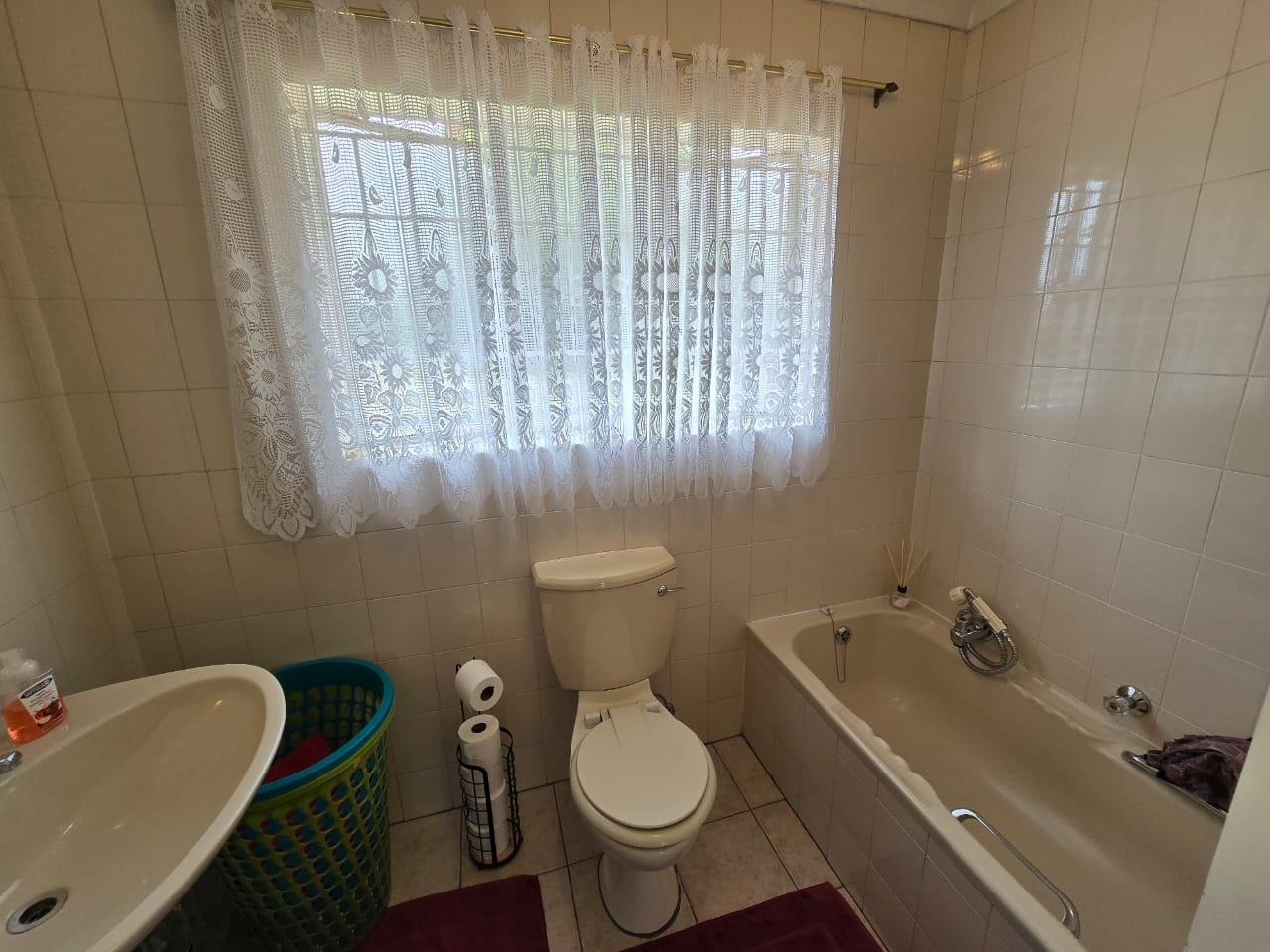- 3
- 2
- 1
- 1 020 m2
Monthly Costs
Monthly Bond Repayment ZAR .
Calculated over years at % with no deposit. Change Assumptions
Affordability Calculator | Bond Costs Calculator | Bond Repayment Calculator | Apply for a Bond- Bond Calculator
- Affordability Calculator
- Bond Costs Calculator
- Bond Repayment Calculator
- Apply for a Bond
Bond Calculator
Affordability Calculator
Bond Costs Calculator
Bond Repayment Calculator
Contact Us

Disclaimer: The estimates contained on this webpage are provided for general information purposes and should be used as a guide only. While every effort is made to ensure the accuracy of the calculator, RE/MAX of Southern Africa cannot be held liable for any loss or damage arising directly or indirectly from the use of this calculator, including any incorrect information generated by this calculator, and/or arising pursuant to your reliance on such information.
Mun. Rates & Taxes: ZAR 1200.00
Property description
Why to buy?
Bedrooms:
1st Bedroom: Laminated flooring, built-in cupboards
2nd Bedroom: Laminated flooring, built-in cupboards
3rd Bedroom (Main): Laminated flooring, walk-in cupboards, en-suite bathroom for added privacy and comfort
Bathrooms:
1st Bathroom: Separate guest toilet with basin
2nd Bathroom: Bath, loo, and basin
3rd Bathroom (Main En-Suite): Full corner bath, shower, loo, and basin for ultimate relaxation
Kitchen:
- Ample cupboard space for storage
- Separate scullery for added convenience
- Double eye-level oven, perfect for cooking large meals and family gatherings
Living Areas: 2 separate living areas,1 of the 2 living Room features a cozy fireplace and sliding door leading to the patio, perfect for relaxation and entertaining
2 Separate Outside Buildings:
- Storage room for extra space and organization
- Maid's quarters with a bathroom (shower, basin, and loo)
Electric gates for secure access,Security gates for added peace of mind & 24-hour armed response for additional safety
Nestled in the desirable area of Winchester Hills, this spacious family home offers the perfect blend of comfort, convenience, and security. Set on a generous 1020 sqm plot, the property features 3 well-sized bedrooms and 2.5 bathrooms, making it an ideal choice for growing families. With ample parking, including 2 garages, 2 carports, and extra driveway space, this home caters to all your parking needs. The prepaid electricity system ensures added convenience for daily living.
Inside, the home boasts two separate living areas, including a second lounge with a cozy fireplace and sliding doors that lead out to a lovely patio. The separate dining room creates a perfect space for family meals, while the spacious kitchen comes equipped with ample cupboard space, a separate scullery, and a double eye-level oven. The main bedroom offers a walk-in closet and an en-suite bathroom, while the other two bedrooms feature laminated flooring and built-in cupboards. A guest toilet, family bathroom with a bath, and a full main en-suite complete the home's interior features.
The outdoor space of this home is equally impressive, with neatly landscaped front and back gardens offering a great space for relaxation or entertaining. Additionally, there are two outside buildings, including a storage room and maid’s quarters with its own bathroom. Security is a top priority with electric gates, security gates, and 24-hour armed response. Located close to local shops, schools, and the N12 Highway, this home offers both tranquility and easy access to essential amenities.
Book your viewing today and discover if this is the perfect family home for you!
Property Details
- 3 Bedrooms
- 2 Bathrooms
- 1 Garages
Property Features
- Staff Quarters
- Pets Allowed
- Access Gate
- Alarm
- Kitchen
- Guest Toilet
- Paving
- Garden
- Family TV Room
| Bedrooms | 3 |
| Bathrooms | 2 |
| Garages | 1 |
| Erf Size | 1 020 m2 |
























































