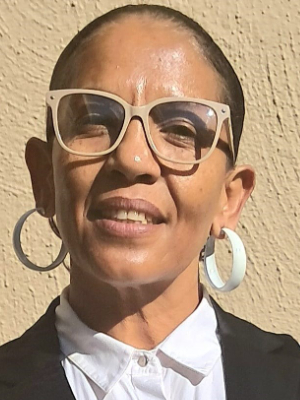- 4
- 2.5
- 4
- 11 770 m2
Monthly Costs
Monthly Bond Repayment ZAR .
Calculated over years at % with no deposit. Change Assumptions
Affordability Calculator | Bond Costs Calculator | Bond Repayment Calculator | Apply for a Bond- Bond Calculator
- Affordability Calculator
- Bond Costs Calculator
- Bond Repayment Calculator
- Apply for a Bond
Bond Calculator
Affordability Calculator
Bond Costs Calculator
Bond Repayment Calculator
Contact Us

Disclaimer: The estimates contained on this webpage are provided for general information purposes and should be used as a guide only. While every effort is made to ensure the accuracy of the calculator, RE/MAX of Southern Africa cannot be held liable for any loss or damage arising directly or indirectly from the use of this calculator, including any incorrect information generated by this calculator, and/or arising pursuant to your reliance on such information.
Mun. Rates & Taxes: ZAR 3510.00
Monthly Levy: ZAR 2000.00
Property description
Welcome to Blue Saddle Ranches Equestrian Estate, where luxury meets country charm in a peaceful, secure environment designed for families who value space, sophistication, and a connection to nature. This magnificent home is set on a large stand, offering panoramic views, quiet surroundings, and direct access to equestrian trails—ideal for horse lovers and those seeking a refined lifestyle away from the city’s hustle.
The heart of the home is its gourmet open-plan kitchen, featuring top-of-the-line appliances including two eye-level ovens, a gas stove, and a walk-in cold room. A separate scullery, pantry, and laundry ensure seamless functionality, while the elegant dining and lounge areas flow effortlessly off the kitchen, warmed by underfloor heating and illuminated by smart lighting throughout the home. Whether you’re preparing family meals or hosting formal dinners, this kitchen is a chef’s dream.
Offering four generously sized bedrooms, each includes built-in cupboards, air-conditioning, and individual make-up stations, creating private, stylish spaces for every family member. The main bedroom is a luxurious retreat, boasting a walk-in closet and a spa-like en-suite bathroom with double vanities. An additional full bathroom and separate guest toilet ensure comfort and convenience for both family and visitors.
Designed for entertaining in every season, this home boasts two enclosed entertainment areas, each with built-in braais. One accommodates up to 12 guests, perfect for intimate gatherings, while the second seats up to 25 and includes its own bathroom—ideal for larger celebrations. Step outside to enjoy the solar-heated swimming pool, beautifully landscaped garden, and peaceful outdoor setting that complements the estate’s natural beauty.
Additional features that elevate this home include four automated garages, separate staff accommodation, an intercom system for added security, and modern aluminum stacker doors that open up the living areas to the outdoors. Every inch of this property has been thoughtfully designed to combine the tranquility of equestrian estate living with high-end finishes and cutting-edge convenience.
Property Details
- 4 Bedrooms
- 2.5 Bathrooms
- 4 Garages
- 1 Ensuite
- 1 Lounges
- 1 Dining Area
Property Features
- Balcony
- Pool
- Laundry
- Pets Allowed
- Access Gate
- Scenic View
- Kitchen
- Built In Braai
- Fire Place
- Guest Toilet
- Entrance Hall
- Paving
- Garden
- Family TV Room
| Bedrooms | 4 |
| Bathrooms | 2.5 |
| Garages | 4 |
| Erf Size | 11 770 m2 |
Contact the Agent

Carol Velaphi
Candidate Property Practitioner

Gillian Harris
Candidate Property Practitioner

Chris Du Plessis
Full Status Property Practitioner























































































