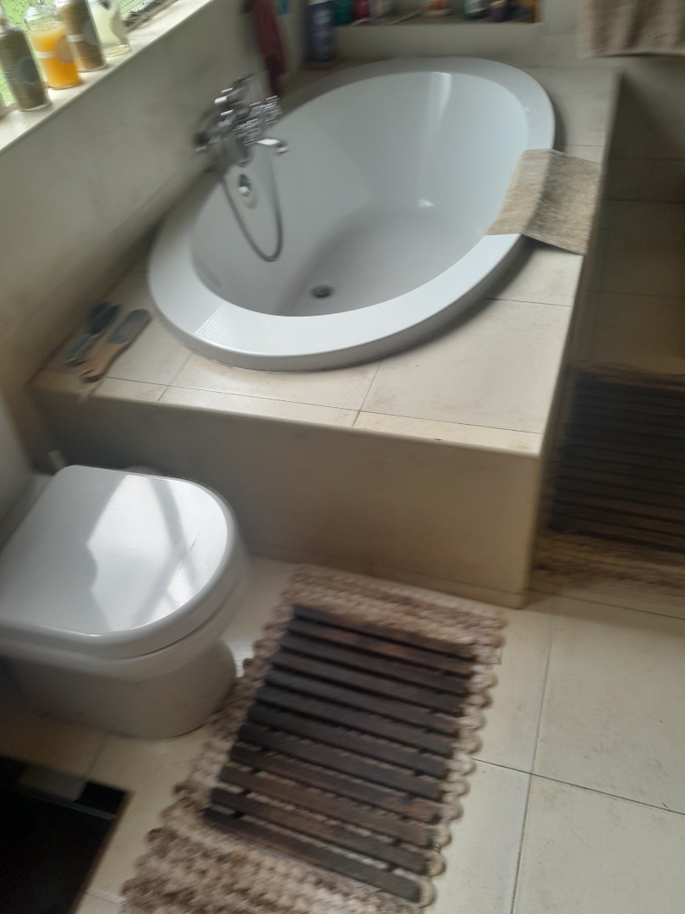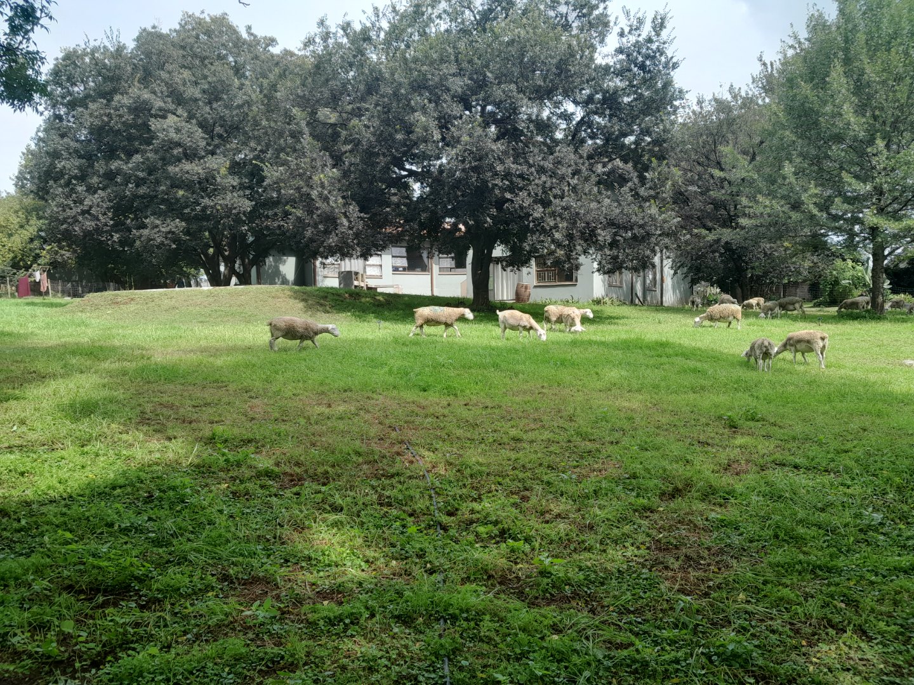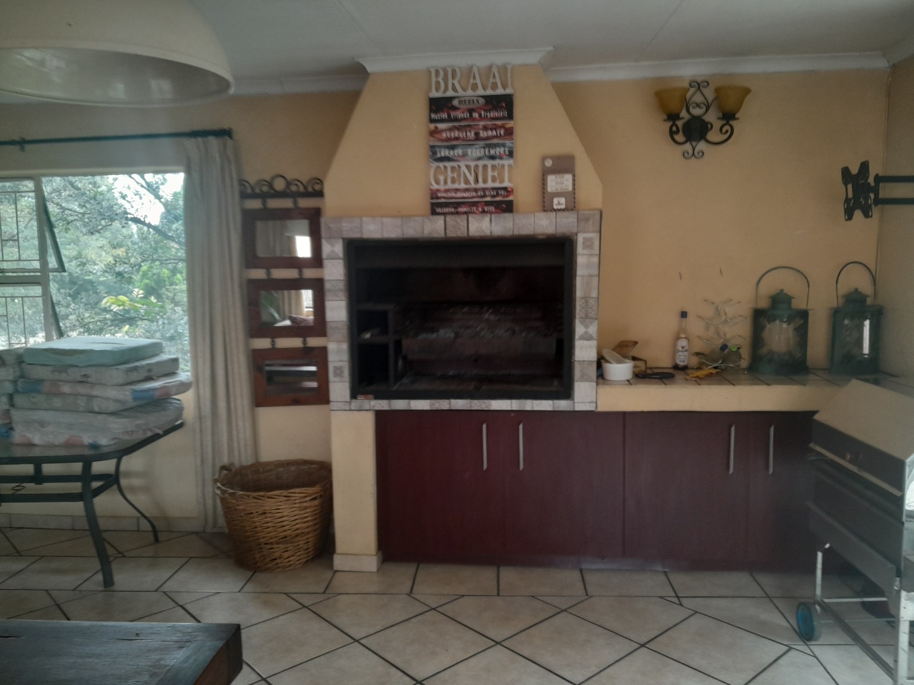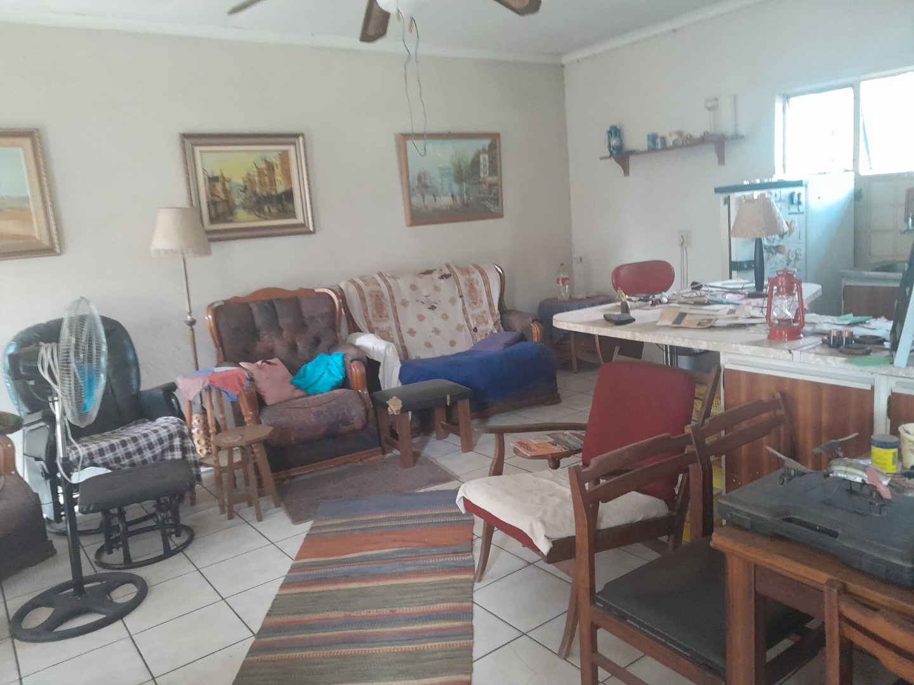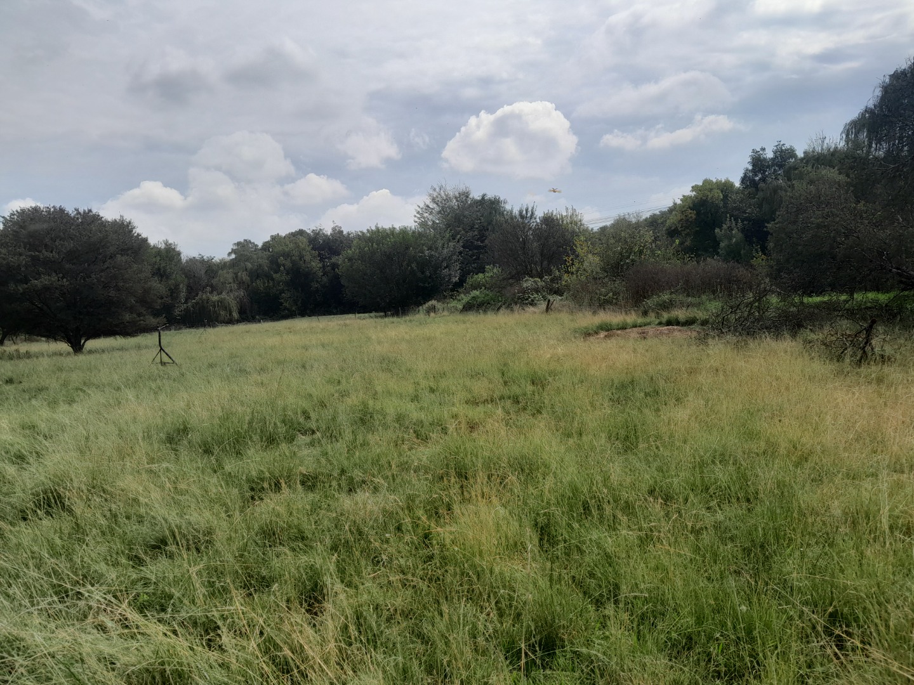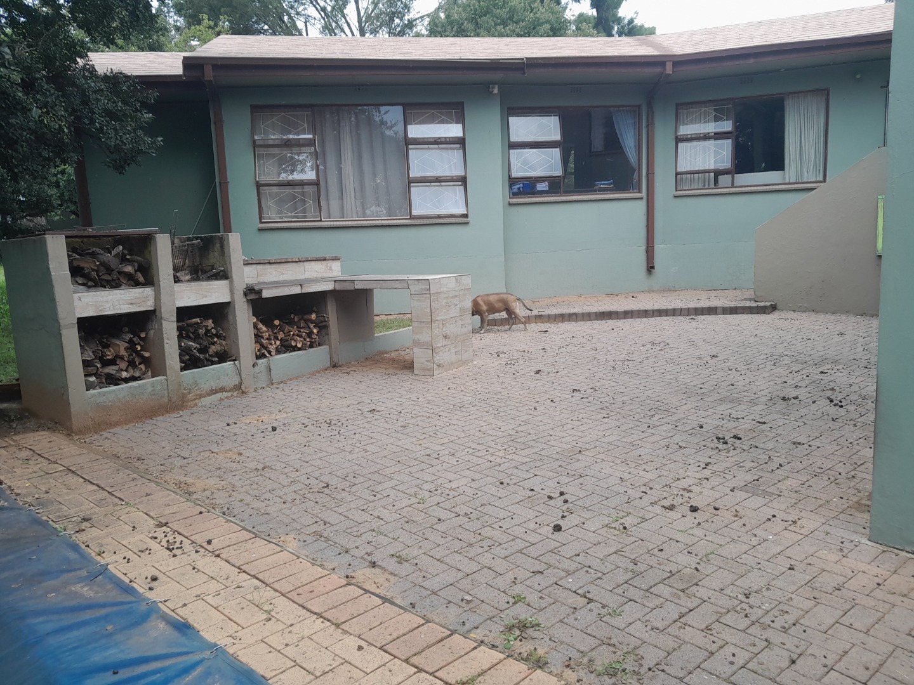- 8
- 4
- 5
- 3 ha
Monthly Costs
Monthly Bond Repayment ZAR .
Calculated over years at % with no deposit. Change Assumptions
Affordability Calculator | Bond Costs Calculator | Bond Repayment Calculator | Apply for a Bond- Bond Calculator
- Affordability Calculator
- Bond Costs Calculator
- Bond Repayment Calculator
- Apply for a Bond
Bond Calculator
Affordability Calculator
Bond Costs Calculator
Bond Repayment Calculator
Contact Us

Disclaimer: The estimates contained on this webpage are provided for general information purposes and should be used as a guide only. While every effort is made to ensure the accuracy of the calculator, RE/MAX of Southern Africa cannot be held liable for any loss or damage arising directly or indirectly from the use of this calculator, including any incorrect information generated by this calculator, and/or arising pursuant to your reliance on such information.
Mun. Rates & Taxes: ZAR 1596.00
Property description
Nestled within the tranquil expanse of Glen Donald AH, Meyerton, this expansive residential property offers a unique blend of country living and spacious accommodation. Spanning an impressive 3.17 hectares, the estate boasts direct river frontage, providing a serene natural backdrop and a sense of secluded privacy. The main residence, a two-story structure, presents a welcoming facade amidst lush natural surroundings, complemented by a double garage and ample parking. Step inside to discover a versatile interior designed for comfortable family living and entertaining. The home features two generous lounges, two dining rooms, and a dedicated family TV room, all benefiting from an open-plan design that enhances natural light and flow. A highlight is the spacious living area with an indoor braai, leading out to a private balcony offering picturesque treed views and a charming pastoral scene with grazing sheep. The property includes two well-appointed kitchens, both featuring granite countertops and a pantry, catering to diverse culinary needs. Accommodation comprises eight spacious bedrooms and four bathrooms, including two ensuites and a convenient guest toilet, ensuring comfort for a large family or multiple occupants. Additional practical spaces include a dedicated study, laundry room, and ample storage. A significant advantage is the presence of a second house on the property, alongside staff quarters and outside toilets, offering exceptional potential for dual living, guest accommodation, or rental income. Outdoor living is paramount, with a refreshing swimming pool, a patio perfect for relaxation, and a well-maintained garden supported by an irrigation system. The property's extensive river frontage invites a connection with nature, while practical features like five garages and ten additional parking spaces cater to all vehicle requirements. Security is well-addressed with a fully fenced and walled perimeter, an access gate, burglar bars, and security gates. Furthermore, sustainability is enhanced by a borehole and water tanks, ensuring water resilience for this remarkable Meyerton property.
Property Details
- 8 Bedrooms
- 4 Bathrooms
- 5 Garages
- 2 Ensuite
- 2 Lounges
- 2 Dining Area
Property Features
- Study
- Balcony
- Patio
- Pool
- Staff Quarters
- Laundry
- Storage
- Pets Allowed
- Fence
- Access Gate
- Scenic View
- Kitchen
- Built In Braai
- Fire Place
- Pantry
- Guest Toilet
- Entrance Hall
- Irrigation System
- Garden
- Family TV Room
| Bedrooms | 8 |
| Bathrooms | 4 |
| Garages | 5 |
| Erf Size | 3 ha |
Contact the Agent

Charlotte van den Berg
Full Status Property Practitioner







































