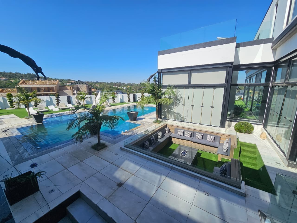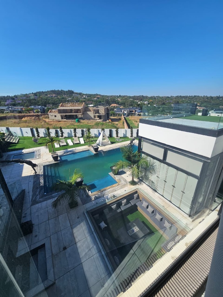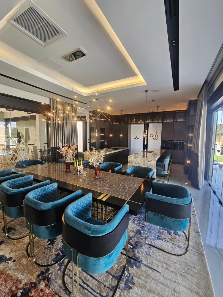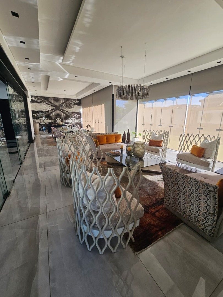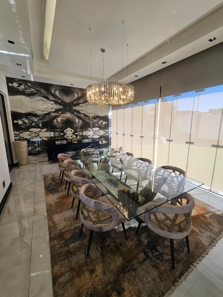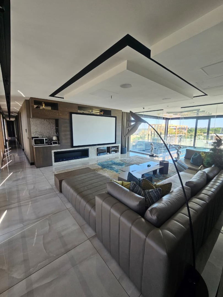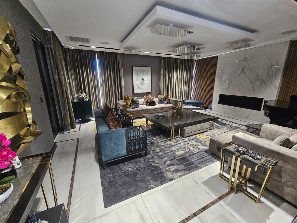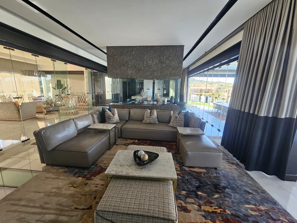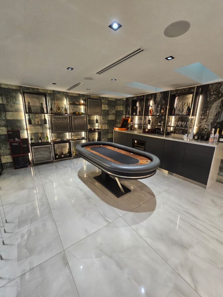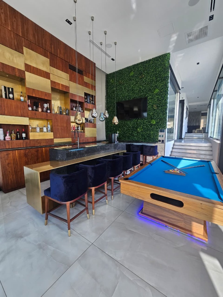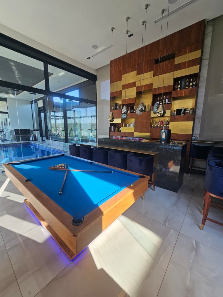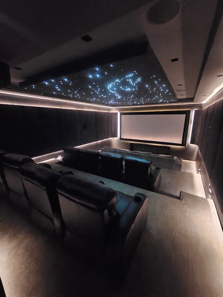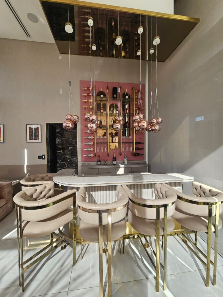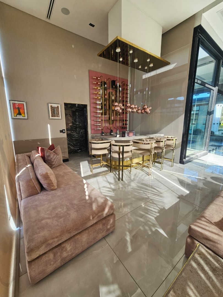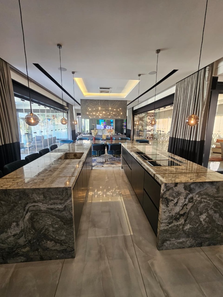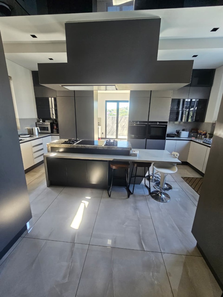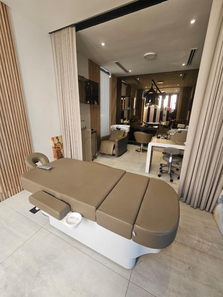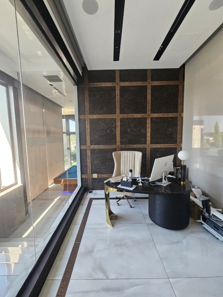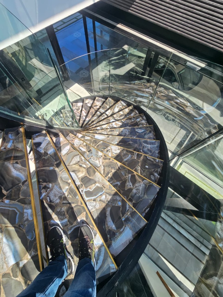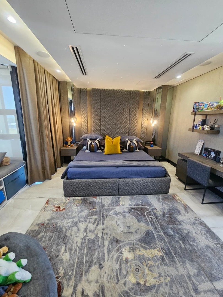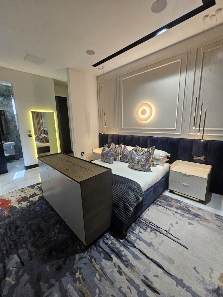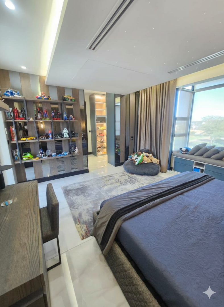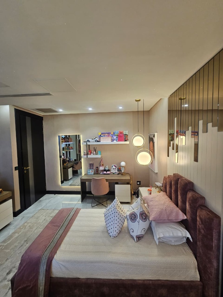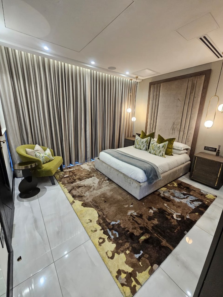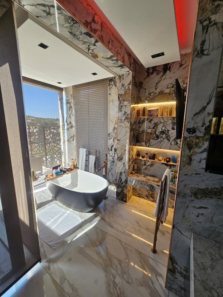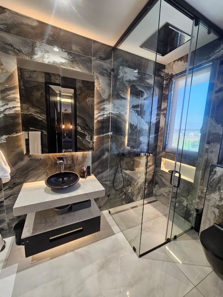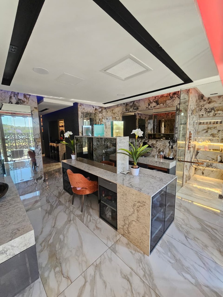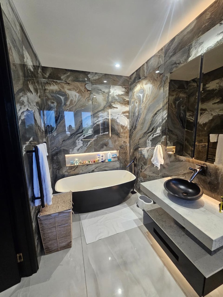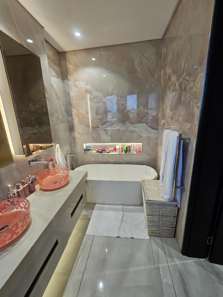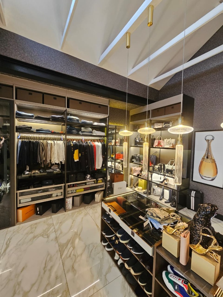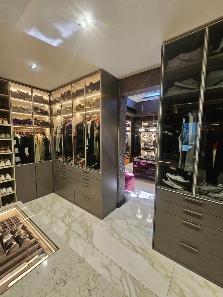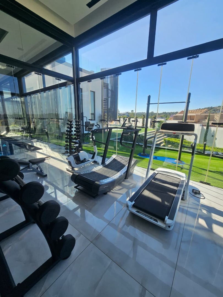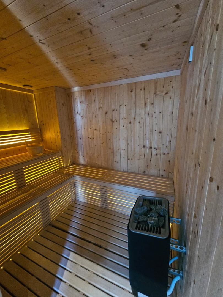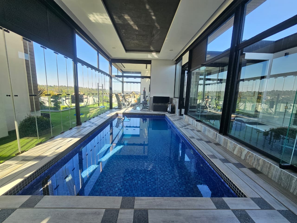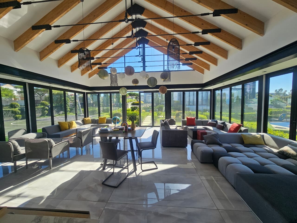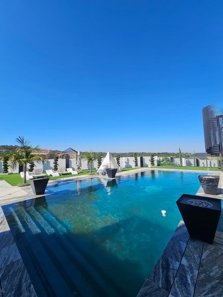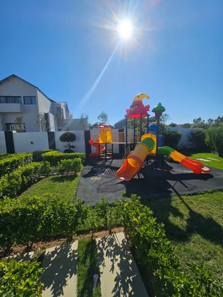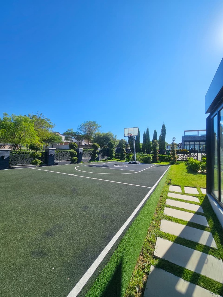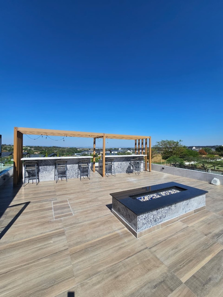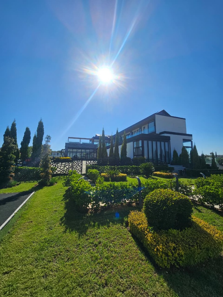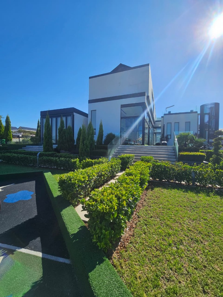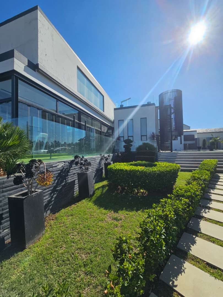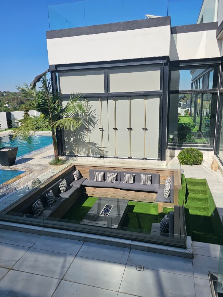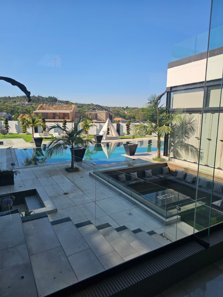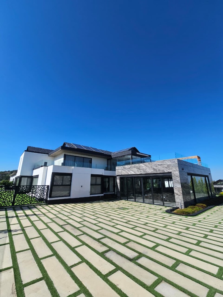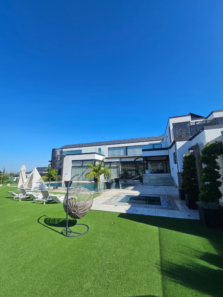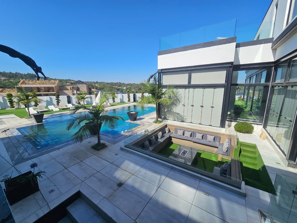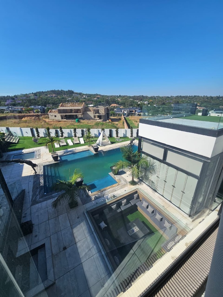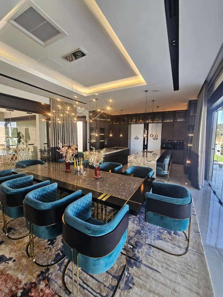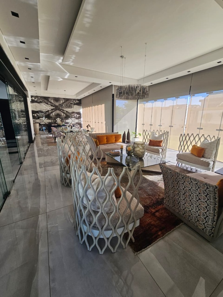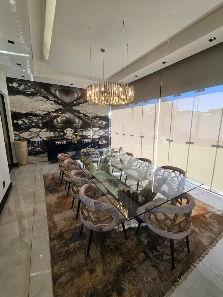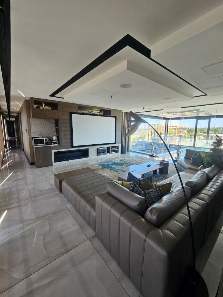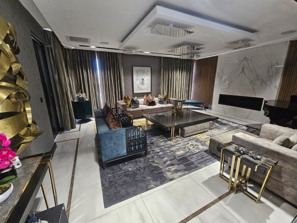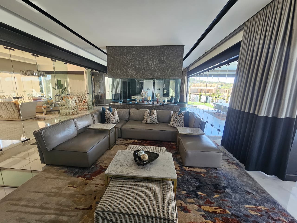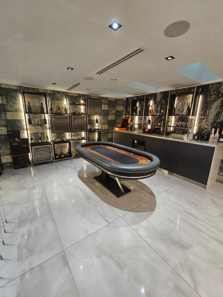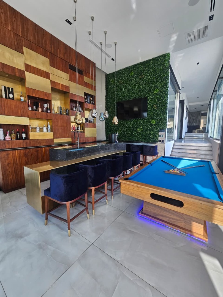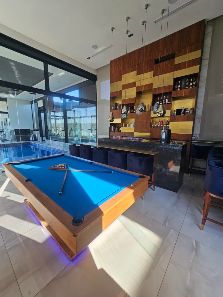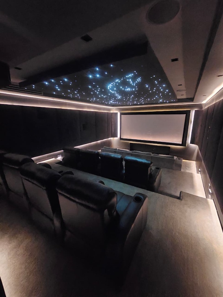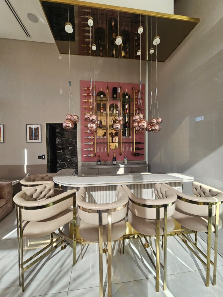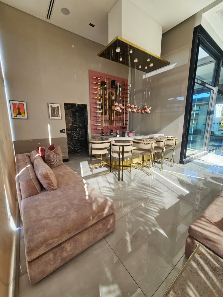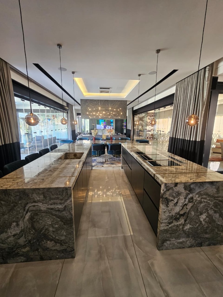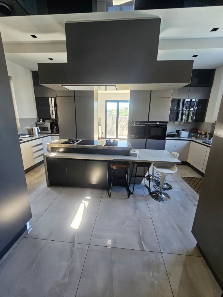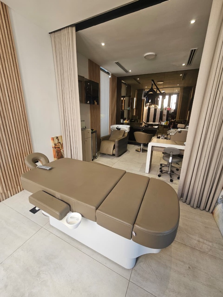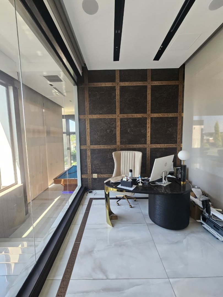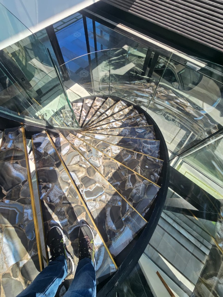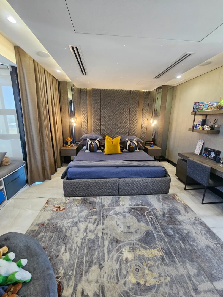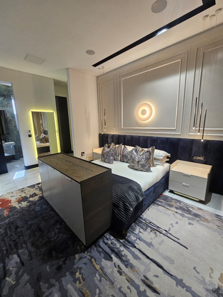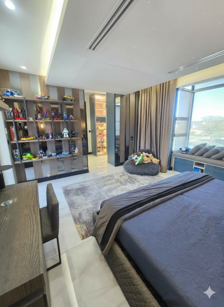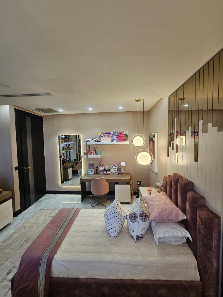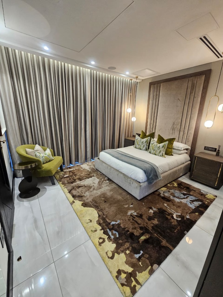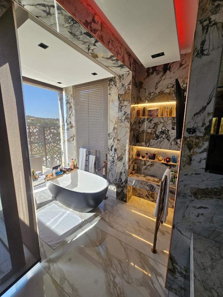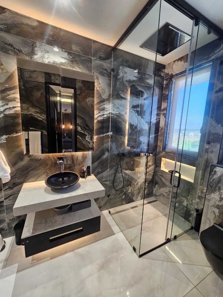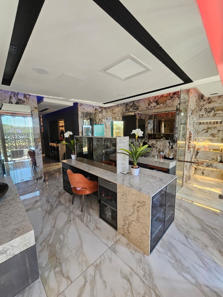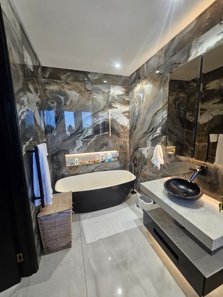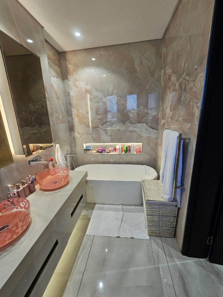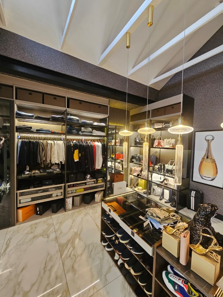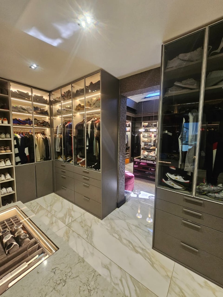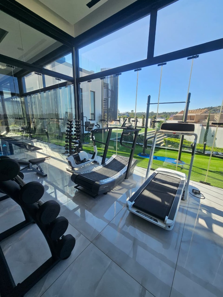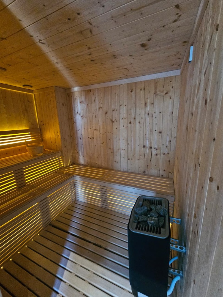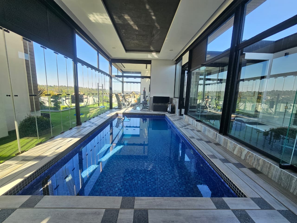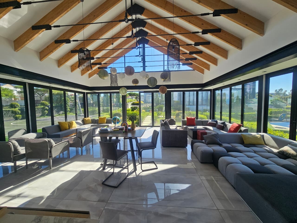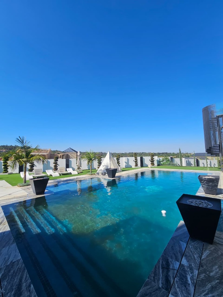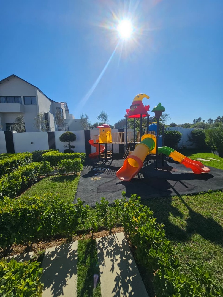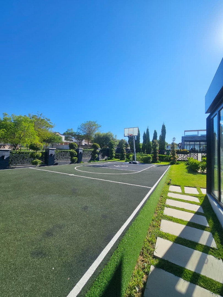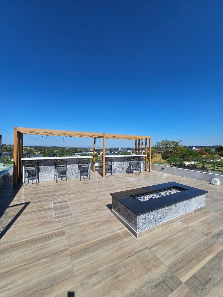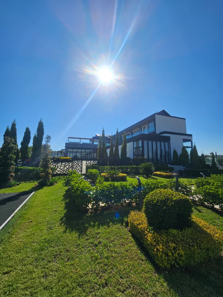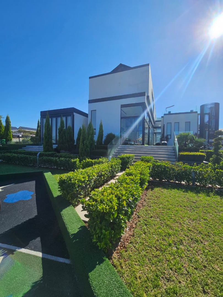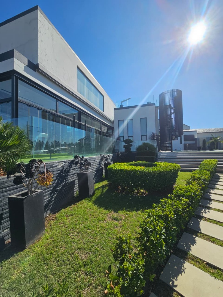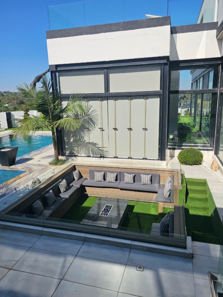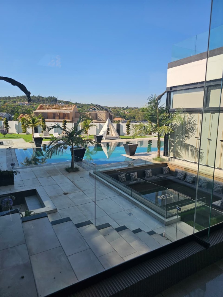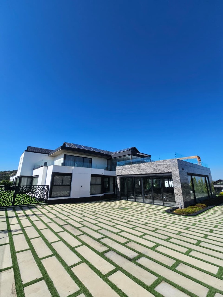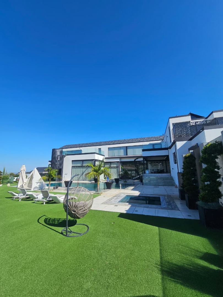- 7
- 14
- 6
- 2 000 m2
- 5 065 m2
Monthly Costs
Monthly Bond Repayment ZAR .
Calculated over years at % with no deposit. Change Assumptions
Affordability Calculator | Bond Costs Calculator | Bond Repayment Calculator | Apply for a Bond- Bond Calculator
- Affordability Calculator
- Bond Costs Calculator
- Bond Repayment Calculator
- Apply for a Bond
Bond Calculator
Affordability Calculator
Bond Costs Calculator
Bond Repayment Calculator
Contact Us

Disclaimer: The estimates contained on this webpage are provided for general information purposes and should be used as a guide only. While every effort is made to ensure the accuracy of the calculator, RE/MAX of Southern Africa cannot be held liable for any loss or damage arising directly or indirectly from the use of this calculator, including any incorrect information generated by this calculator, and/or arising pursuant to your reliance on such information.
Mun. Rates & Taxes: ZAR 16000.00
Monthly Levy: ZAR 7000.00
Property description
Nestled within the prestigious Blue Hills Equestrian Estate in Midrand, South Africa, this architectural marvel presents an unparalleled vision of modern luxury. From the moment one approaches, the property's striking facade, characterized by its clean lines and expansive glass elements, hints at the grandeur within. Meticulously landscaped gardens, adorned with sculpted hedges and mature trees, create a serene and private oasis, setting a magnificent stage for this opulent residence.
Step inside to discover an interior masterfully designed for both grand entertaining and intimate family living. The residence boasts three distinct lounges and three elegant dining rooms, each exuding a unique charm. The main living areas are a testament to sophisticated open-plan design, featuring soaring ceilings, large format tiling, and an abundance of natural light streaming through expansive floor-to-ceiling windows. High-end finishes are evident throughout, from the striking marble accent walls and integrated linear fireplaces to the bespoke custom cabinetry and ornate ceiling details. A dedicated home theatre, complete with a large projector screen and plush seating, offers an immersive cinematic experience, while a separate family TV room provides a more casual retreat. The two state-of-the-art kitchens are equipped to cater to every culinary desire, complemented by a spacious pantry and a dedicated laundry room. An integrated built-in bar and a sophisticated reception area further enhance the home's capacity for lavish hospitality.
This magnificent estate offers seven generously proportioned bedrooms, each a private sanctuary of comfort and style. Every bedroom is accompanied by its own luxurious en-suite bathroom, totaling seven en-suites, meticulously appointed with premium fixtures and finishes, including spa baths for ultimate relaxation. With a total of fourteen bathrooms, including a convenient guest toilet, this home ensures unparalleled convenience and privacy for residents and guests alike. The furnished interiors extend to these private quarters, offering a seamless blend of elegance and functionality.
The outdoor spaces are an extension of the home's luxurious interior, designed for ultimate relaxation and entertainment. A sparkling swimming pool forms the centrepiece of the meticulously designed garden, flanked by a stylish sunken lounge featuring built-in seating and a captivating fire pit – perfect for evening gatherings. Expansive patios and a spacious deck provide ample opportunities for al fresco dining and lounging, complemented by a built-in braai for effortless outdoor culinary experiences. The property boasts beautifully paved driveways leading to six automated garages and additional parking for six vehicles, ensuring ample space for a discerning car collection. For wellness enthusiasts, a private gym and a rejuvenating sauna offer exclusive amenities within the comfort of your own home.
Situated within a secure estate, this residence benefits from 24-hour security, CCTV surveillance, and an access gate with intercom, providing peace of mind. Modern conveniences include fibre connectivity for high-speed internet, solar panels contributing to energy efficiency, and water tanks coupled with a borehole and irrigation system, ensuring sustainable living and lush gardens year-round. The property also features domestic rooms and outside toilets, adding to its comprehensive functionality. Blue Hills Equestrian Estate offers an exclusive lifestyle, combining rural tranquility with urban convenience. Located in Midrand, this prestigious address provides easy access to major business hubs, top-tier schools, and upscale shopping destinations, making it an ideal location for discerning families.
Key Features of this Exceptional Residence:
* Seven Lavish Bedrooms with Seven En-suite Bathrooms
* Expansive 2000 sqm Floor Size on a 5065 sqm Erf
* Three Elegant Lounges and Three Formal Dining Rooms
* Two State-of-the-Art Kitchens with Pantry
* Private Gym, Sauna, and Dedicated Home Theatre
* Luxurious Outdoor Pool with Sunken Fire Pit Lounge
* Six Automated Garages and Six Additional Parking Spaces
* Fibre Connectivity, Solar Panels, Borehole, and Water Tanks
* 24-Hour Security Estate with CCTV and Access Control
* Fully Furnished with Exquisite High-End Finishes
* Dedicated Study, Laundry, Built-in Bar, and Domestic Rooms
Property Details
- 7 Bedrooms
- 14 Bathrooms
- 6 Garages
- 7 Ensuite
- 3 Lounges
- 3 Dining Area
Property Features
- Study
- Balcony
- Patio
- Pool
- Deck
- Spa Bath
- Gym
- Laundry
- Storage
- Furnished
- Aircon
- Pets Allowed
- Access Gate
- Scenic View
- Kitchen
- Built In Braai
- Pantry
- Guest Toilet
- Entrance Hall
- Paving
- Garden
- Intercom
- Family TV Room
| Bedrooms | 7 |
| Bathrooms | 14 |
| Garages | 6 |
| Floor Area | 2 000 m2 |
| Erf Size | 5 065 m2 |
