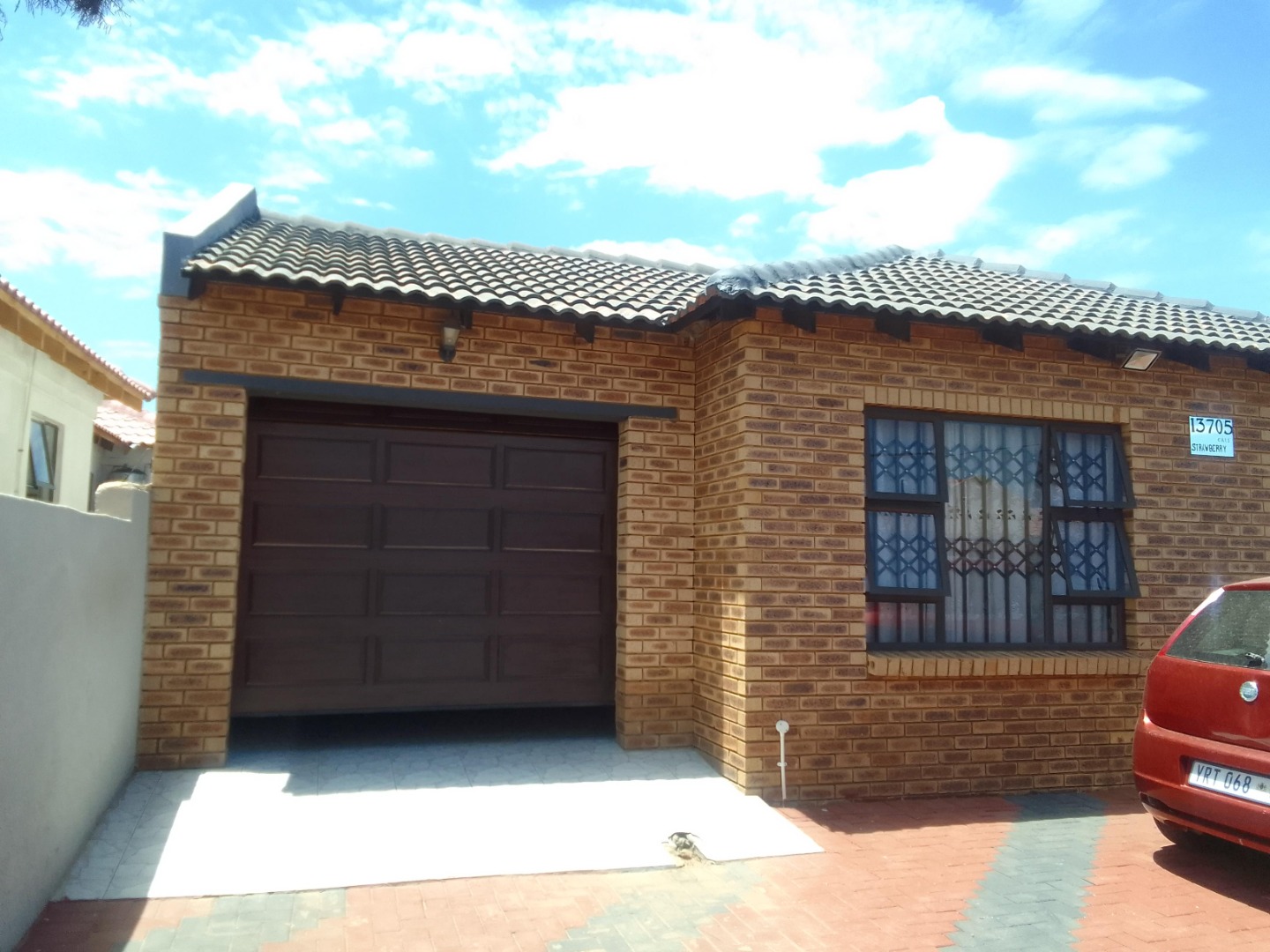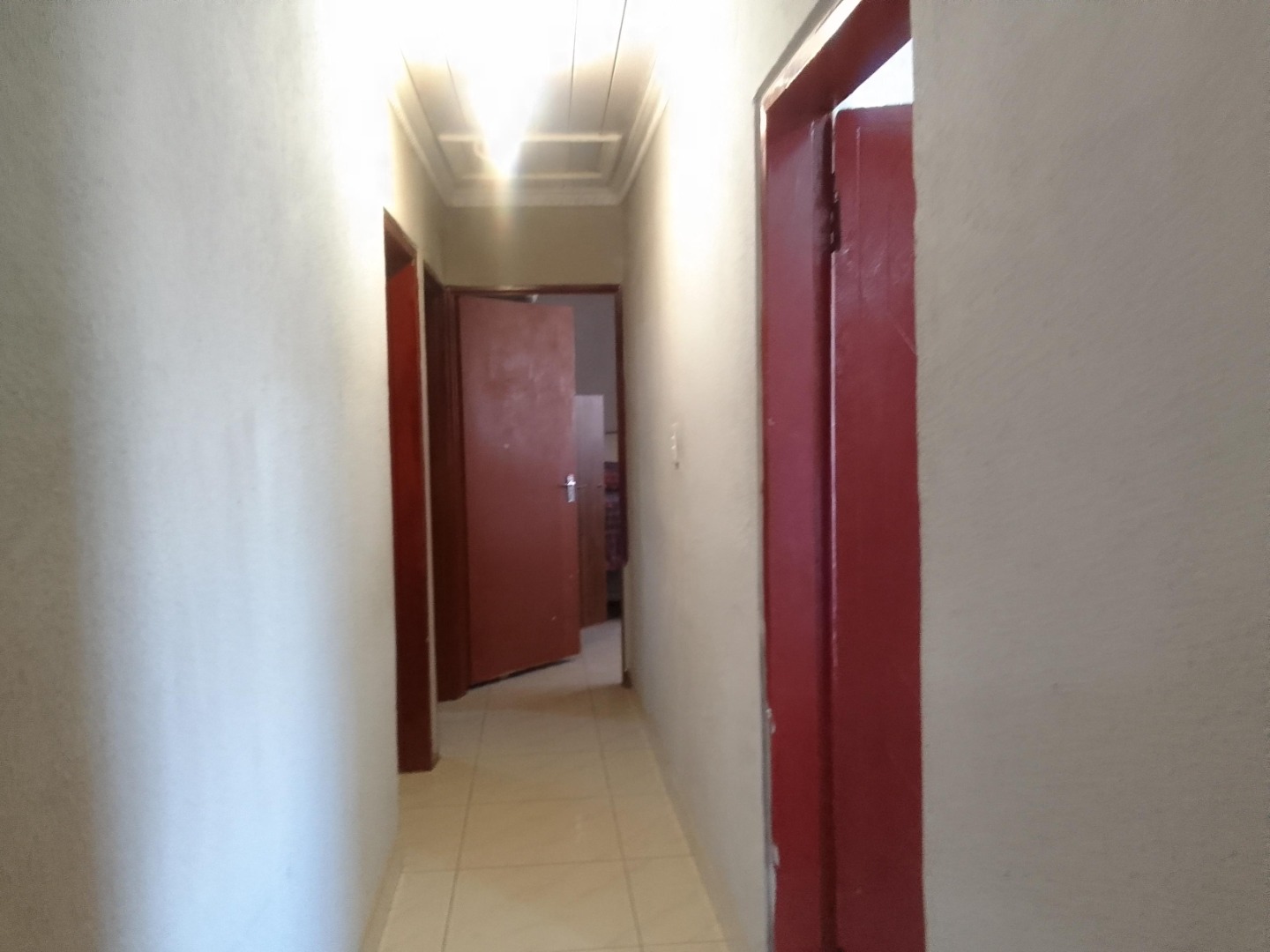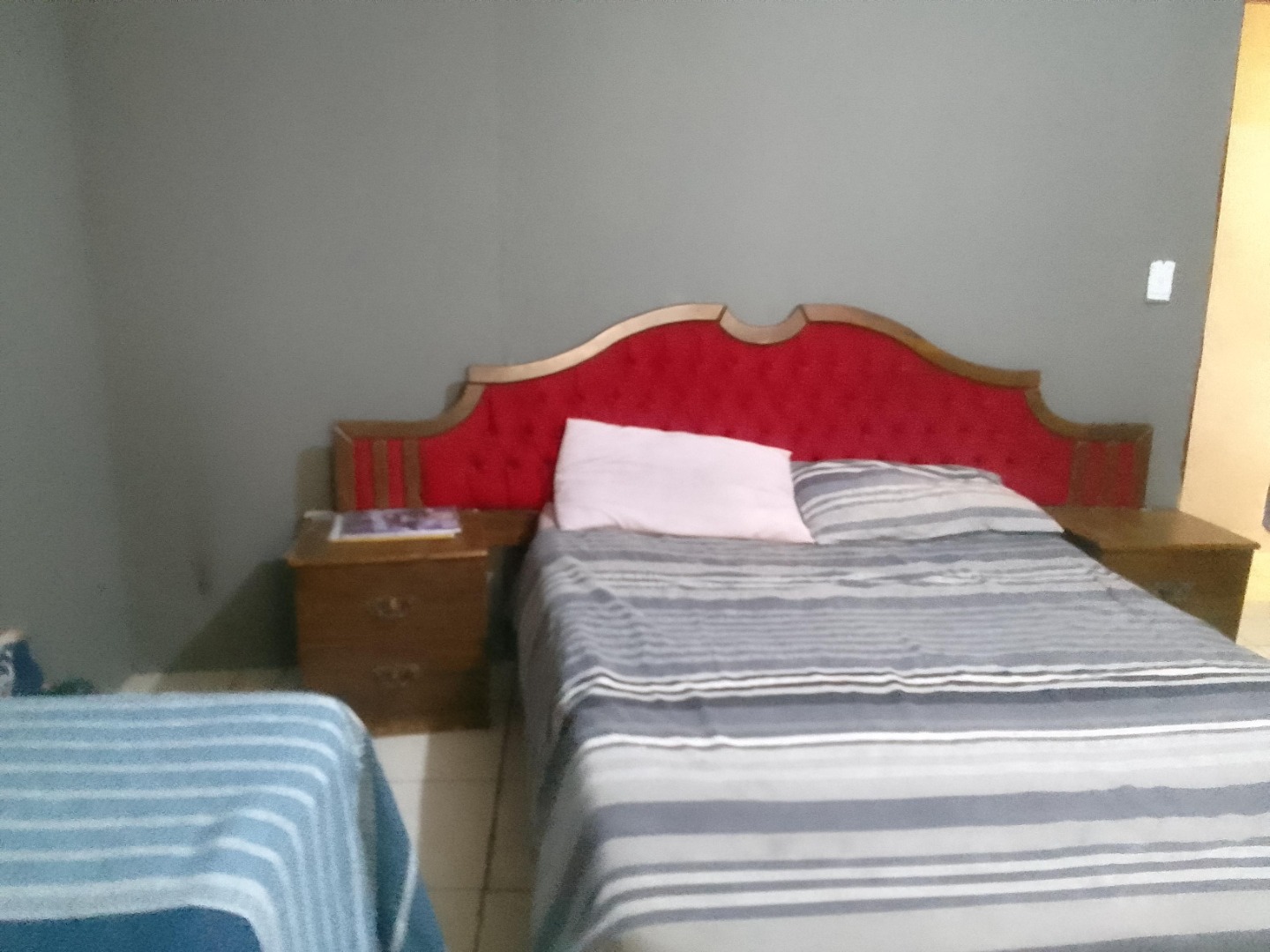- 3
- 2
- 1
- 136 m2
- 250 m2
Monthly Costs
Monthly Bond Repayment ZAR .
Calculated over years at % with no deposit. Change Assumptions
Affordability Calculator | Bond Costs Calculator | Bond Repayment Calculator | Apply for a Bond- Bond Calculator
- Affordability Calculator
- Bond Costs Calculator
- Bond Repayment Calculator
- Apply for a Bond
Bond Calculator
Affordability Calculator
Bond Costs Calculator
Bond Repayment Calculator
Contact Us

Disclaimer: The estimates contained on this webpage are provided for general information purposes and should be used as a guide only. While every effort is made to ensure the accuracy of the calculator, RE/MAX of Southern Africa cannot be held liable for any loss or damage arising directly or indirectly from the use of this calculator, including any incorrect information generated by this calculator, and/or arising pursuant to your reliance on such information.
Mun. Rates & Taxes: ZAR 366.00
Property description
Why to buy?
-3 Bedrooms Main Bedroom with an ensuite bathroom and bathtub for added comfort.
-2 Bathrooms One located within the main bedroom (ensuite) and another to serve the other bedrooms and common areas.
-Kitchen Spacious and well-equipped for all your cooking needs.
-Lounge and Sitting Room A cozy lounge for relaxing and a separate sitting room for entertainment or formal gatherings.
-Garage Secure parking space for your vehicle.
-1 Storage Room (Outside) Ideal for storing tools, equipment, or seasonal items.
-Neat Paving Inside and Outside the Yard Beautifully maintained paved areas that enhance the aesthetic appeal of the property both
indoors and outdoors
This beautiful, neat 3-bedroom house is nestled in a quiet and peaceful area of Protea Glen, Soweto, offering the
perfect retreat for families or those seeking tranquility. The home features a spacious main bedroom, complete with an ensuite bathroom, while the additional two bedrooms share a second well-appointed bathroom. Each room offers ample space and natural light, creating a warm and inviting atmosphere throughout the house.
The open-plan design of the lounge and sitting room provides a seamless flow between living spaces, making it ideal for both relaxation and entertainment. The modern kitchen is a standout feature, equipped with built-in cupboards that offer plenty of storage for all your cooking essentials. The beautiful ceiling adds a touch of elegance and sophistication to the overall design, making it feel truly special.
For convenience, the house includes a single garage and an outside storage room, perfect for keeping tools, outdoor equipment, or additional belongings. The property is meticulously maintained, with neat paving both inside and outside the yard, enhancing the home's overall appeal. Whether you're looking for a place to settle down or seeking a comfortable and stylish home in a serene neighborhood, this house is sure to impress
Contact me today for an exclusive viewing!
Property Details
- 3 Bedrooms
- 2 Bathrooms
- 1 Garages
- 1 Ensuite
- 1 Lounges
Property Features
- Pets Allowed
- Access Gate
- Paving
- Garden
| Bedrooms | 3 |
| Bathrooms | 2 |
| Garages | 1 |
| Floor Area | 136 m2 |
| Erf Size | 250 m2 |
Contact the Agent

Chris Du Plessis
Full Status Property Practitioner












































































