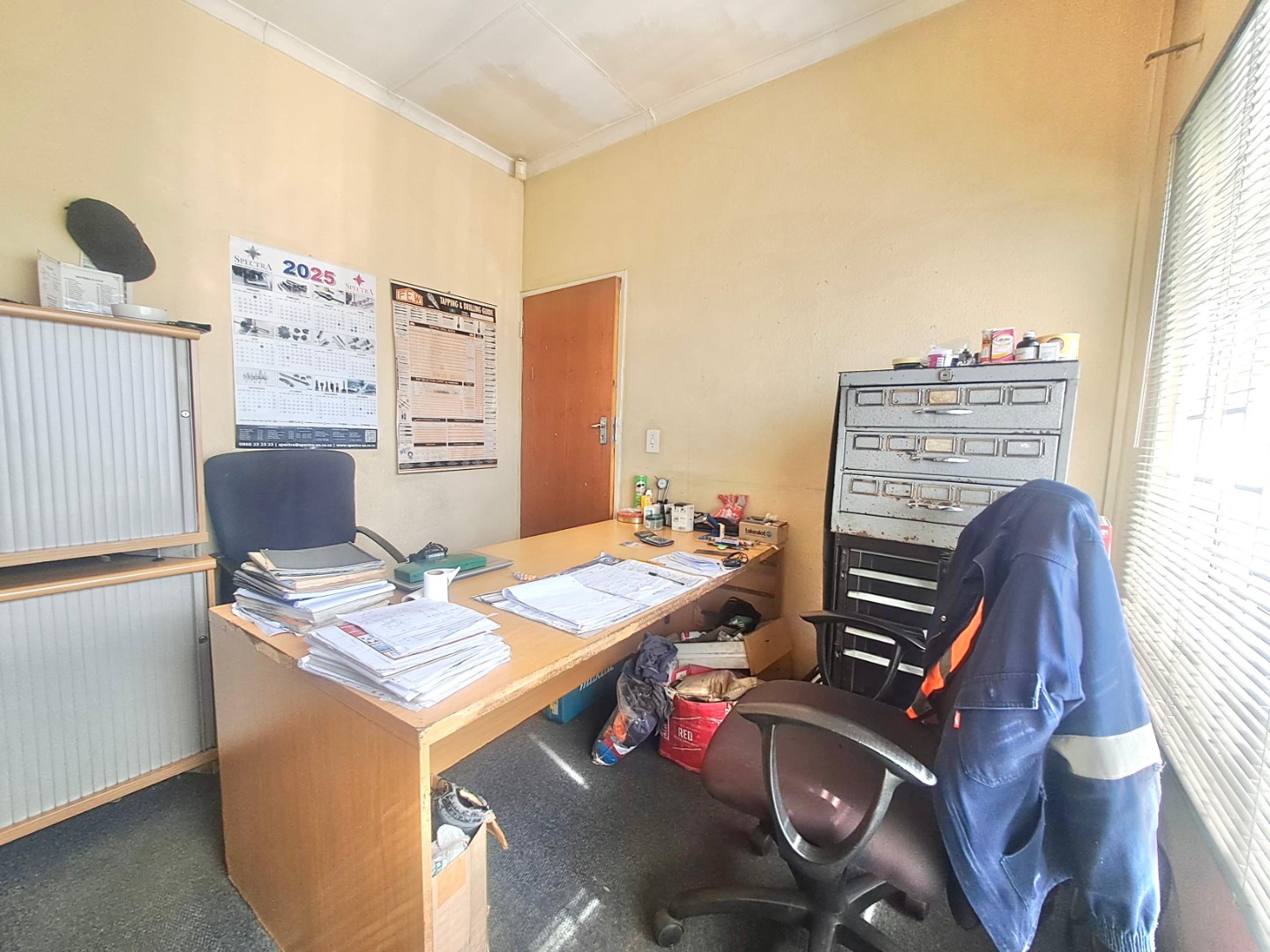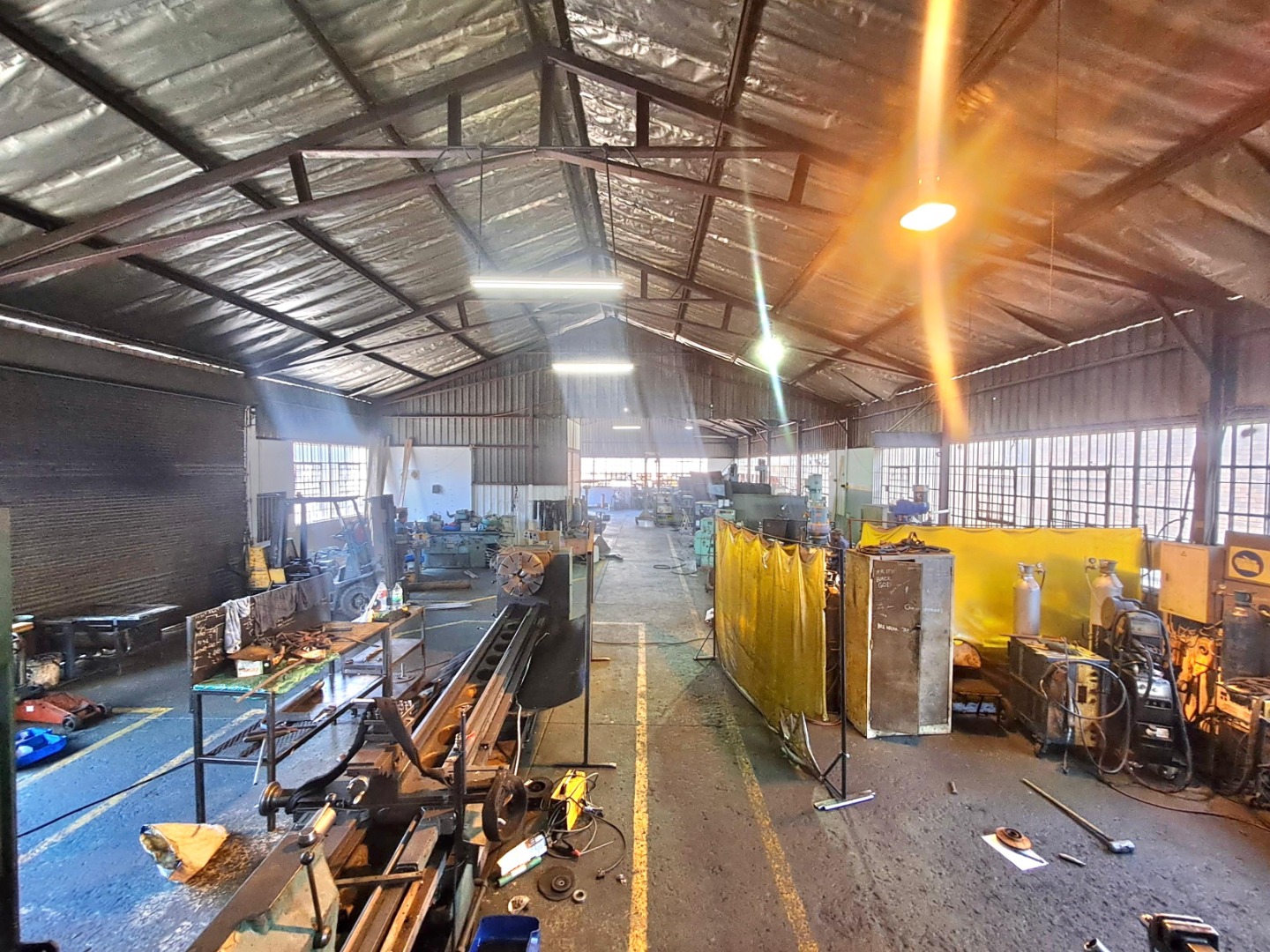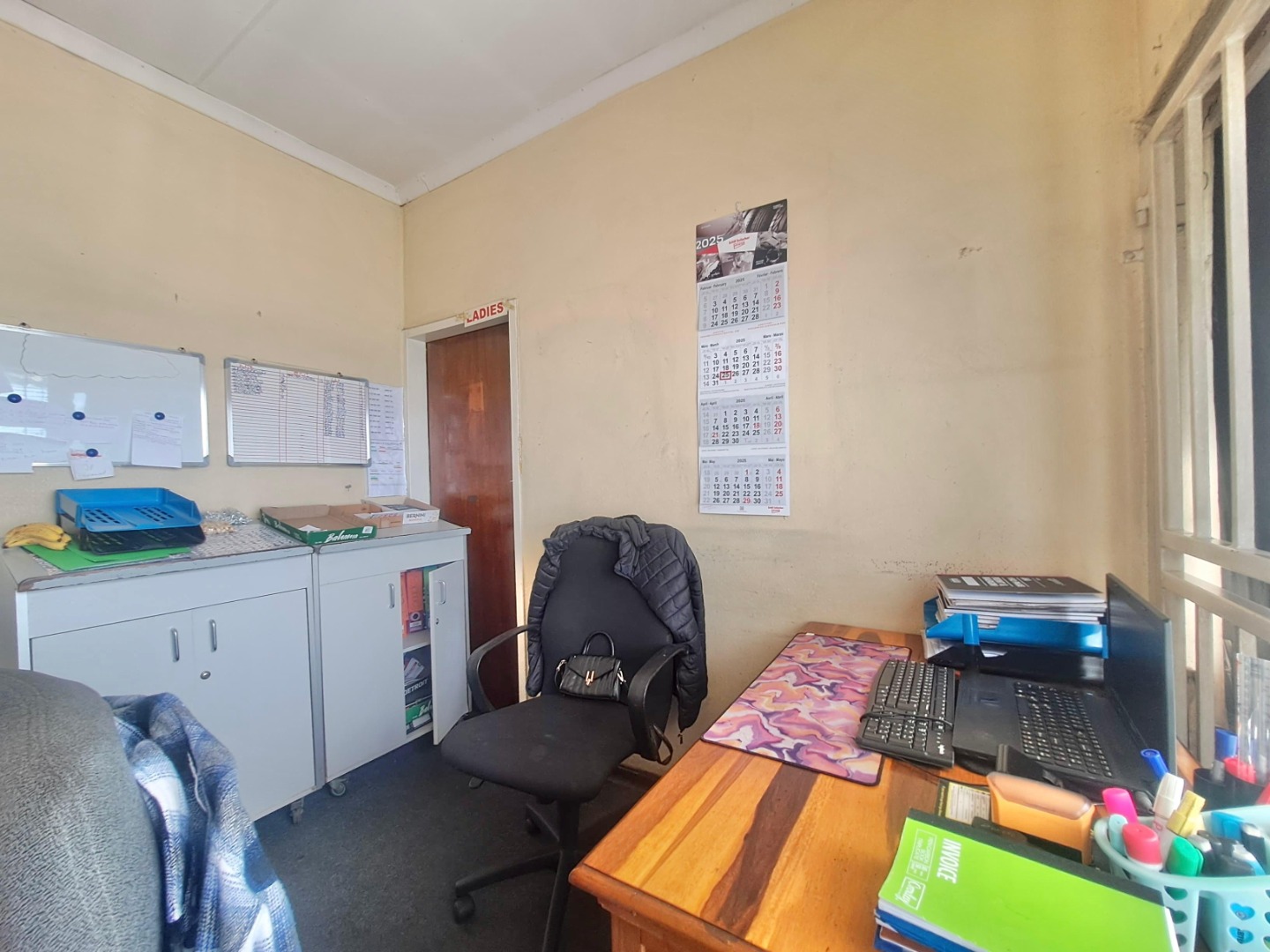- 1
- 500 m2
- 1 022 m2
Monthly Costs
Property description
This well-maintained warehouse in Alrode South offers a practical layout with plenty of space and excellent lighting, ideal for a wide range of business operations.
Property Features:
- Two Private Offices – Ideal for management or admin staff, offering quiet, dedicated workspaces.
- One Meeting Room – Perfect for team discussions, client meetings, or planning sessions.
- Two Storage Rooms – Secure spaces to store tools, equipment, or inventory.
- Canteen Area – A convenient kitchen space for staff meals and breaks.
- Change Room – Great for staff needing to change into uniforms or safety gear on-site.
- Toilet with Sink – Clean and functional restroom facilities for staff use.
- Outdoor Space – Ample exterior area suitable for additional storage, vehicle parking, or operational use.
- Two Roller Shutter Doors – Large entry points for easy loading and unloading of goods.
- Bright, Well-Lit Interior – Equipped with quality overhead lighting, ensuring visibility and safety throughout the warehouse.
- Pavement Parking- Parking space available on the pavement.
- Good Electricity Power - 160 amps (80 x 2); 80 amps at the back and 80 amps in front
- Space available for cars/trucks to do deliveries into the warehouse
???? Prime Location in Alrode South’s Industrial Hub – Easy access to major roads and transport routes for smooth logistics.
Ready for Occupation from 1 June 2025!
Get in touch today to arrange a viewing or to find out more – this space won’t be available for long.
Property Details
- 1 Bathrooms
Property Features
| Bathrooms | 1 |
| Floor Area | 500 m2 |
| Erf Size | 1 022 m2 |
Contact the Agent

Bontle Ndaba
Candidate Property Practitioner

Chris Du Plessis
Full Status Property Practitioner































