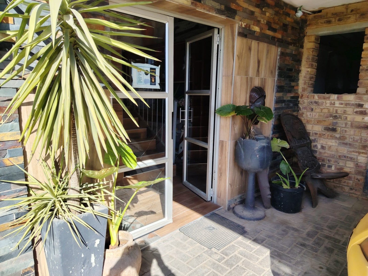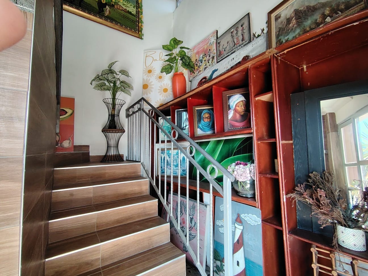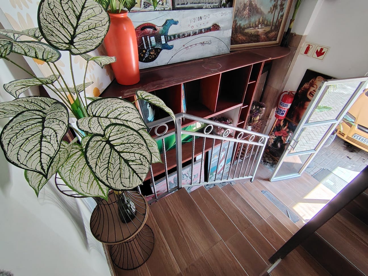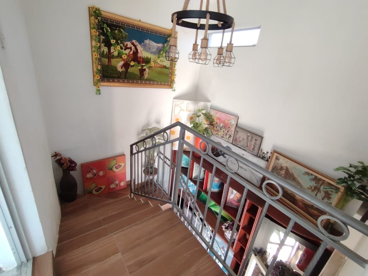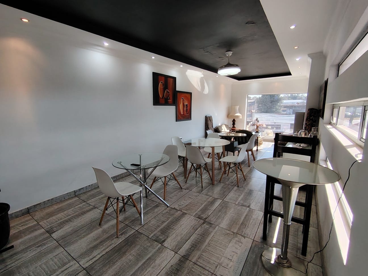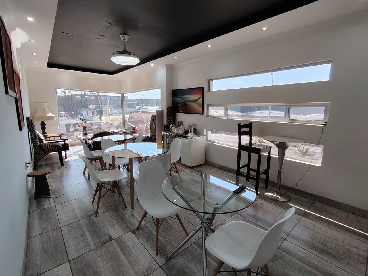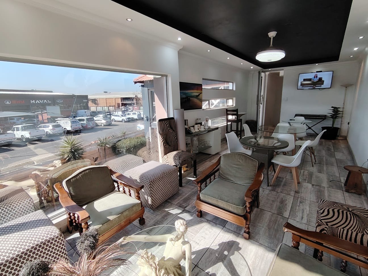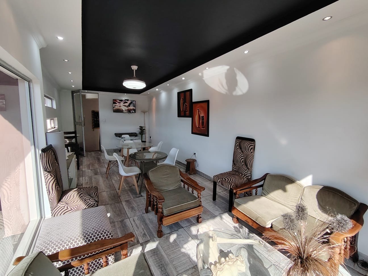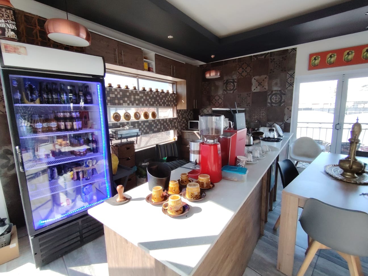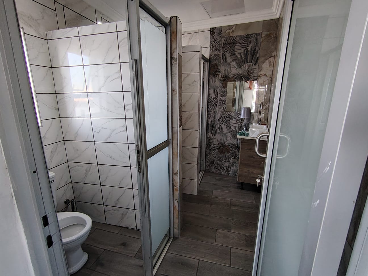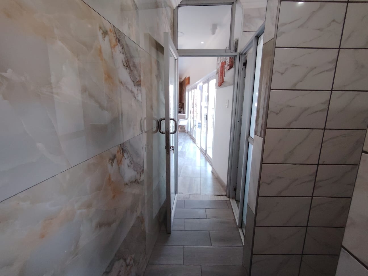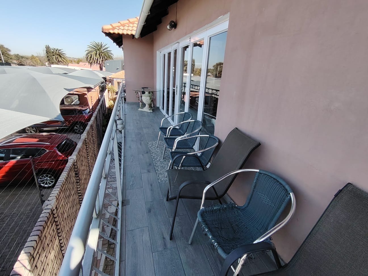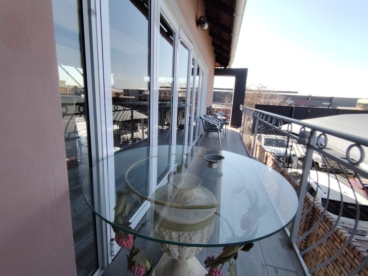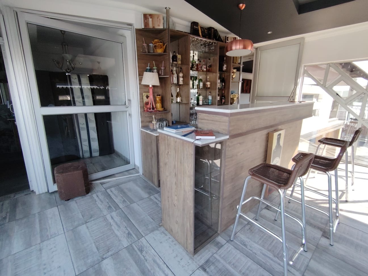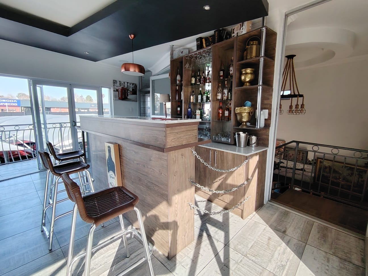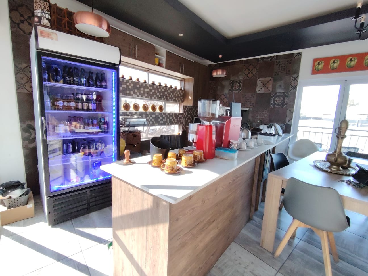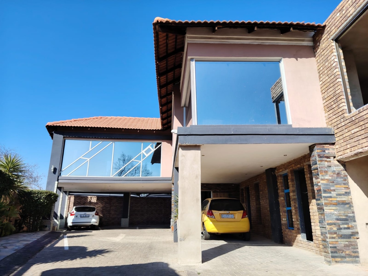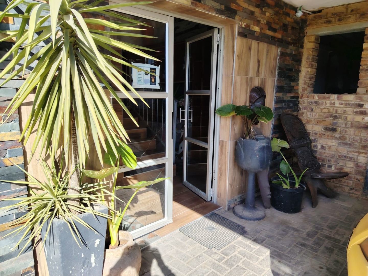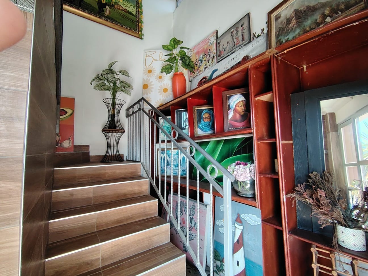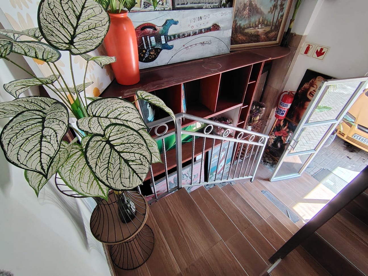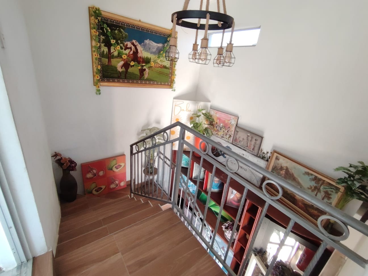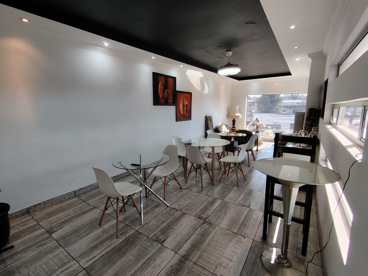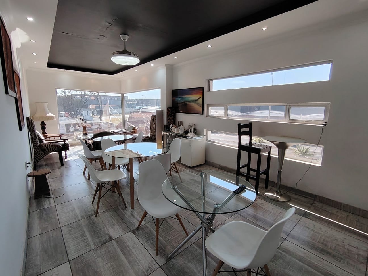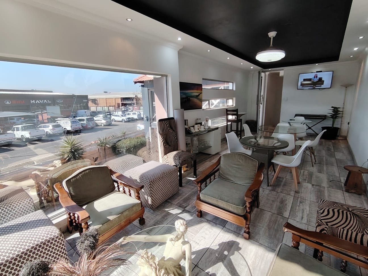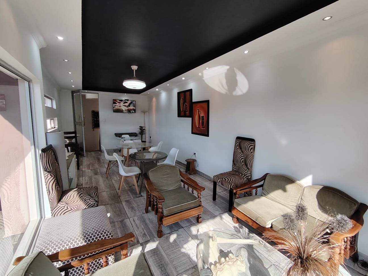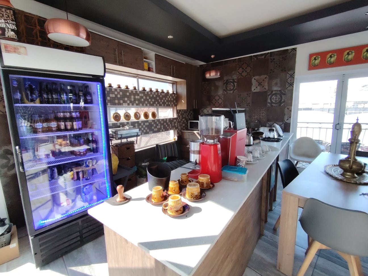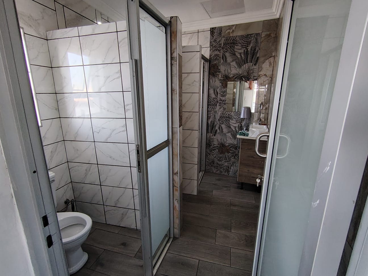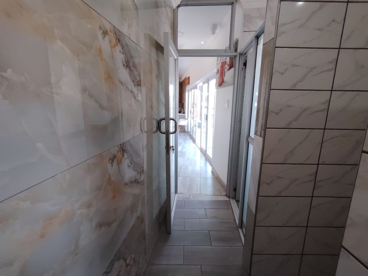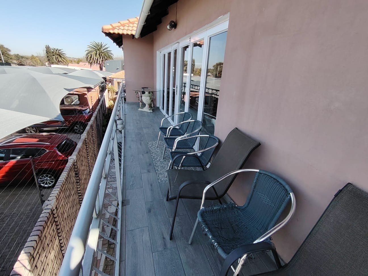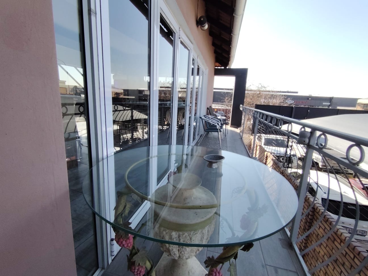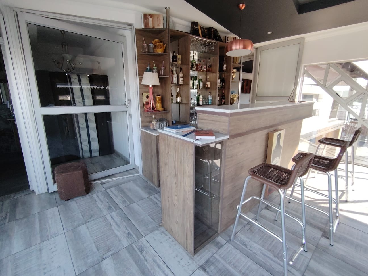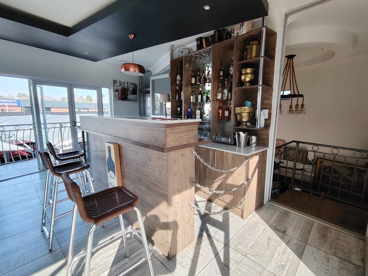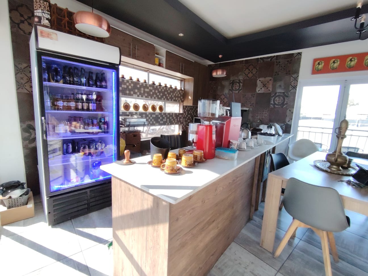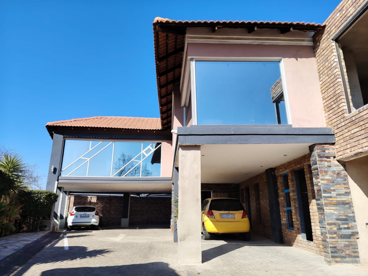- 3
- 105 m2
Monthly Costs
Property description
Description
This neat and well-maintained commercial space offers a distinctive layout that complements its setting within a guest house property. The design lends itself well to professional offices, consulting rooms, creative studios, or other businesses that align with the tranquil and welcoming environment.
Positioned in an L-shape, the unit is divided into two connected areas by the central stairwell landing.
To the left, you’ll find the larger section a spacious rectangular room filled with natural light, perfect for a comfortable and productive workspace. Its open-plan design creates a bright and inviting atmosphere.
To the right, the smaller section currently houses a coffee shop-style kitchen and includes the property’s bathrooms. This space is well-suited for a small catering setup, staff break area, or additional offices.
The combination of these two areas provides flexibility for a variety of uses, allowing you to tailor the space to your needs while enjoying a prime location and a peaceful setting.
Property Details
- 3 Bathrooms
Property Features
| Bathrooms | 3 |
| Erf Size | 105 m2 |
Contact the Agent

brent van rooyen
Candidate Property Practitioner
