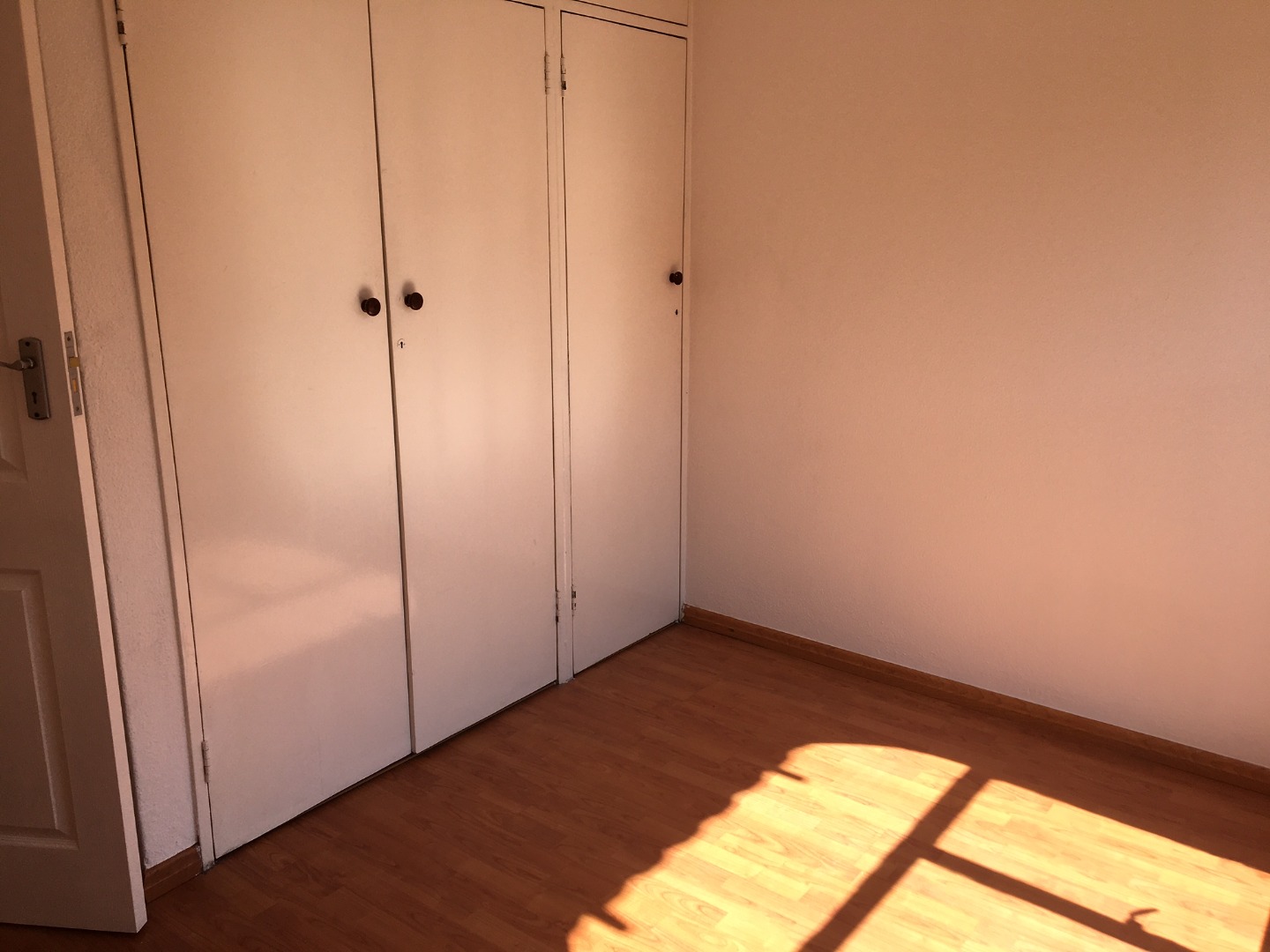- 2
- 2
- 1
- 74 m2
- 79 m2
Monthly Costs
Property description
Discover this inviting 3-bedroom, 2-bathroom rental property located in a well-maintained complex in Verwoerdpark, Alberton. This residence offers a functional layout, featuring an open-plan lounge and dining area, perfect for contemporary living. The modern kitchen is equipped with light-colored cabinetry, granite-look countertops, a freestanding gas stove, and a double stainless steel sink, complemented by tiled floors and backsplashes for easy maintenance. Throughout the home, you'll find a mix of modern tiled flooring and warm laminate wood flooring, alongside freshly painted white walls. Unique architectural details include arched windows that provide ample natural light and a stylish staircase with a black metal railing and wooden treads, adding a touch of industrial charm.
Designed for comfortable family living or professionals seeking convenience, this property includes a main bedroom with a modern ensuite bathroom featuring neutral tiling, a walk-in shower, and a vessel sink. The additional bedrooms offer built-in wardrobes, ensuring ample storage. A second, functional bathroom with a bathtub serves the remaining rooms. The property also boasts a private garden area and a lapa, ideal for outdoor relaxation and entertaining.
Security is a priority within this complex, which benefits from an access gate and electric fencing. The property itself is fitted with burglar bars on windows and a central security door, providing peace of mind. For modern connectivity, the home is fiber-ready and includes a satellite dish, catering to all your digital and Pool in Complex with Braaier's and entertainment needs.
Situated in the established suburb of Verwoerdpark, Alberton, this home offers convenient access to local amenities and transport routes. It presents an excellent opportunity for those seeking a secure and comfortable rental in a residential setting.
Key Features:
* 3 Bedrooms, 2 Bathrooms (1 Ensuite)
* Modern Kitchen with Gas Stove
* Open-Plan Lounge & Dining Area
* Private Garden & Lapa
* Secure Complex with Access Gate & Electric Fencing and Pool.
* Fiber & Satellite Ready
* Single Garage & Additional Parking
* Floor Size: 74 sqm
Property Details
- 2 Bedrooms
- 2 Bathrooms
- 1 Garages
- 1 Ensuite
- 1 Lounges
- 1 Dining Area
Property Features
- Access Gate
- Kitchen
- Lapa
- Paving
- Garden
| Bedrooms | 2 |
| Bathrooms | 2 |
| Garages | 1 |
| Floor Area | 74 m2 |
| Erf Size | 79 m2 |
Contact the Agent

Sonja Britz
Full Status Property Practitioner































