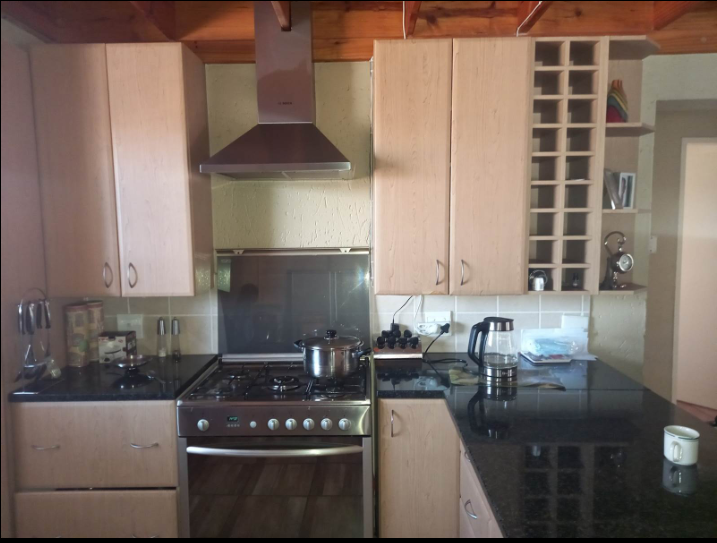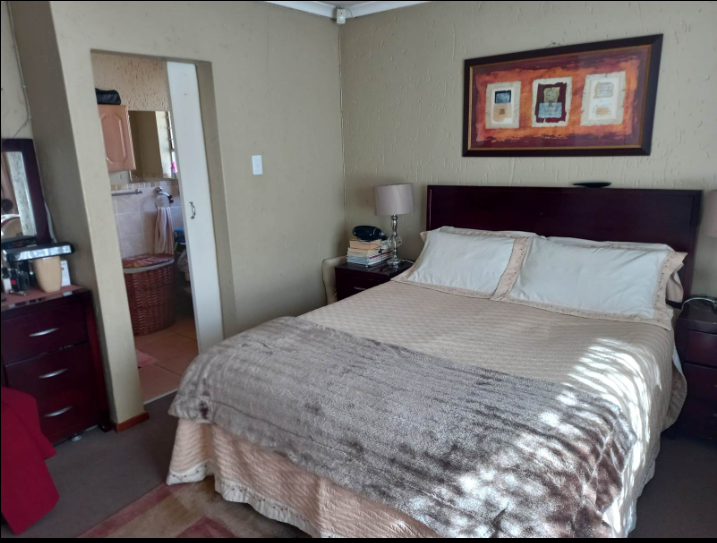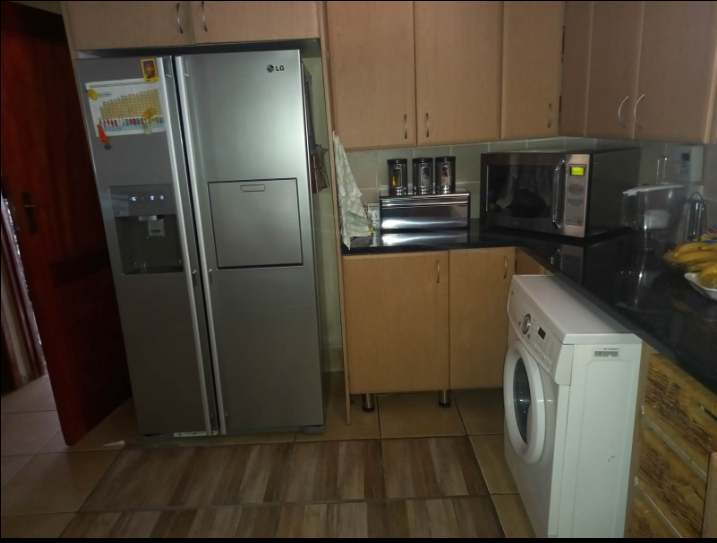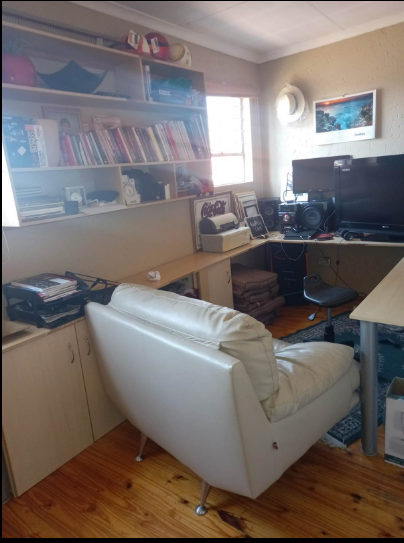- 4
- 2
- 2
- 265 m2
Monthly Costs
Property description
With 265 squares under roof this loft cluster Home offers you space!
Upstairs is the main bedroom with a bathroom on en suite.
Downstairs offers you the other three bedrooms (one with a study) and a second well positioned bathroom to service this lovely home.
The living area leads off the kitchen into the dining room and there are sliding doors to lead you into the lounge area. There is a stunning covered patio with your very own built in braais and pizza oven!
Home offers two garages and two parkings in front of the home.
Tenant is responsible for water, electricity, refuse and sewerage
See you soon at your booked appointment at the home
Property Details
- 4 Bedrooms
- 2 Bathrooms
- 2 Garages
- 1 Ensuite
- 1 Lounges
- 1 Dining Area
Property Features
- Study
- Patio
- Access Gate
- Kitchen
- Built In Braai
- Paving
- Garden
- Family TV Room
| Bedrooms | 4 |
| Bathrooms | 2 |
| Garages | 2 |
| Floor Area | 265 m2 |




























